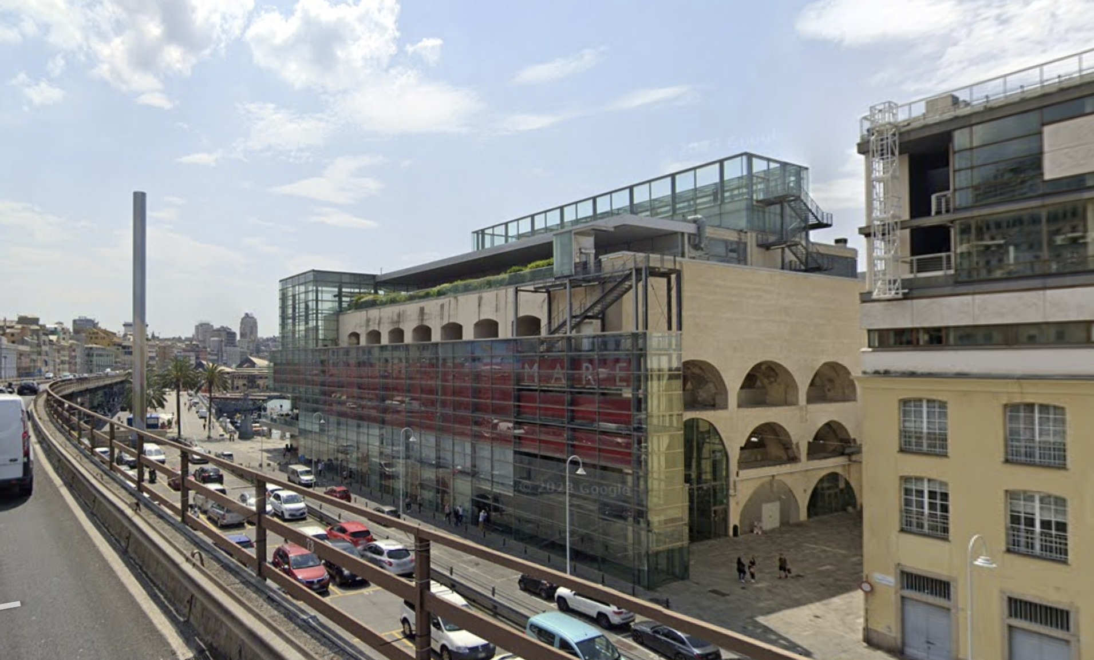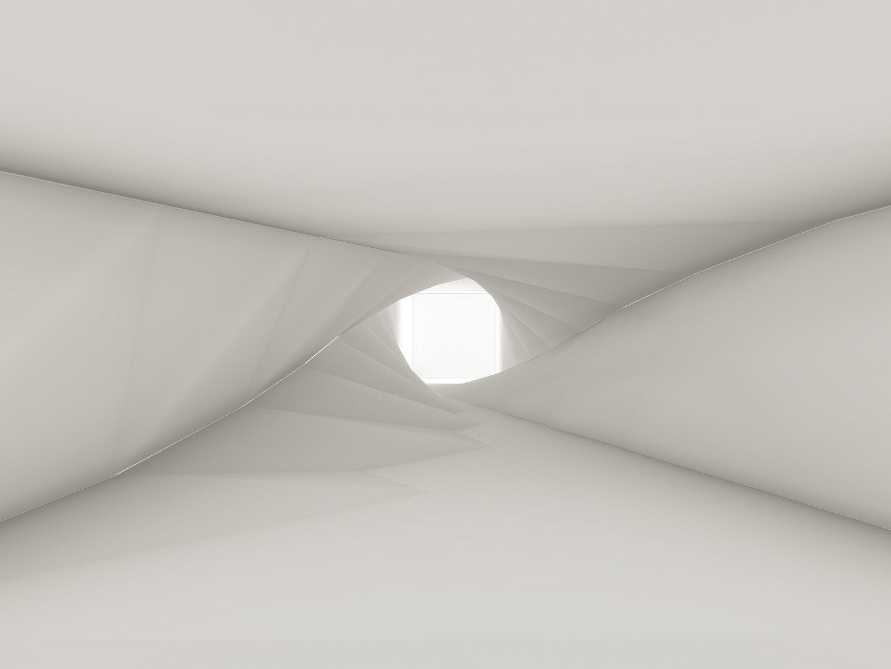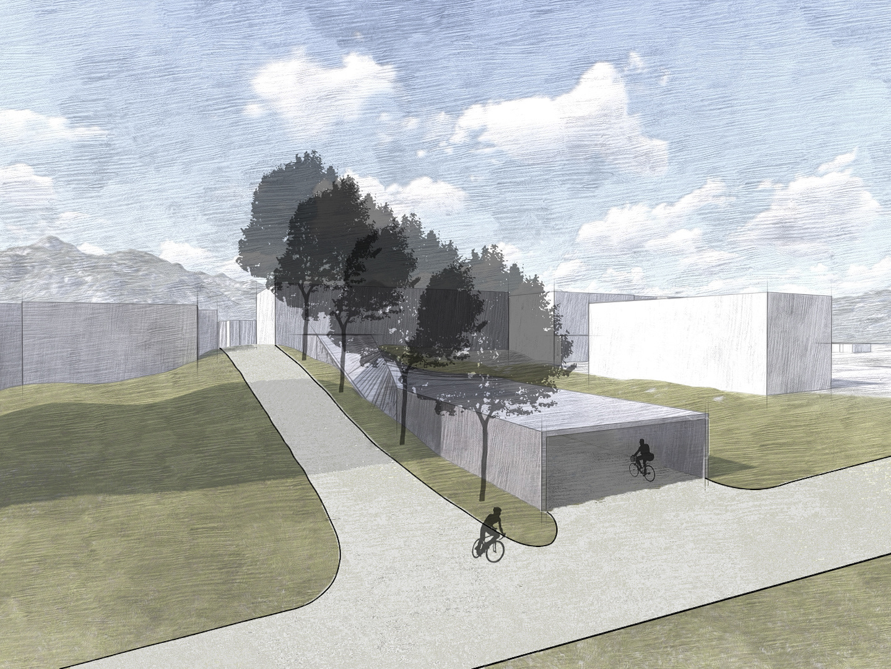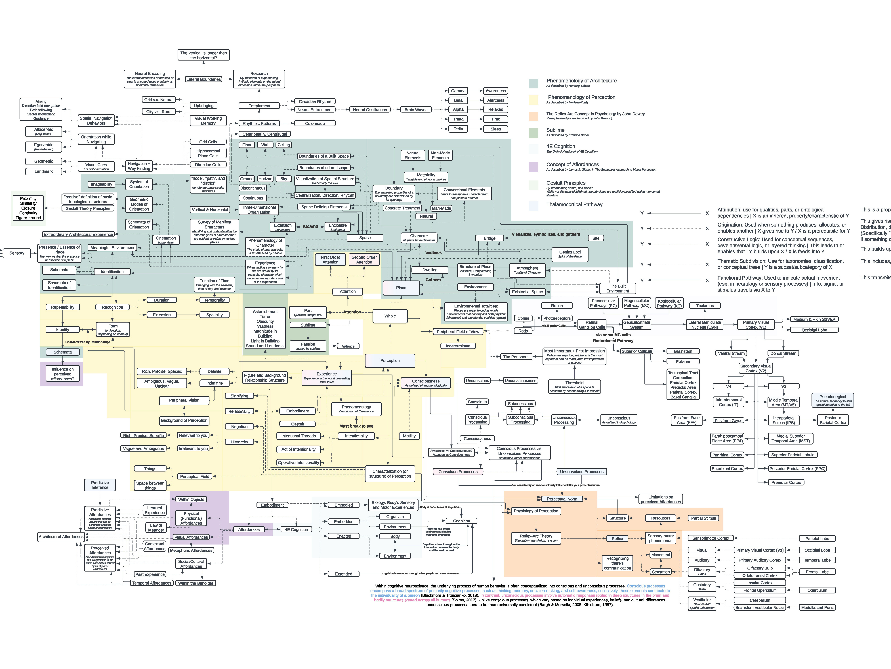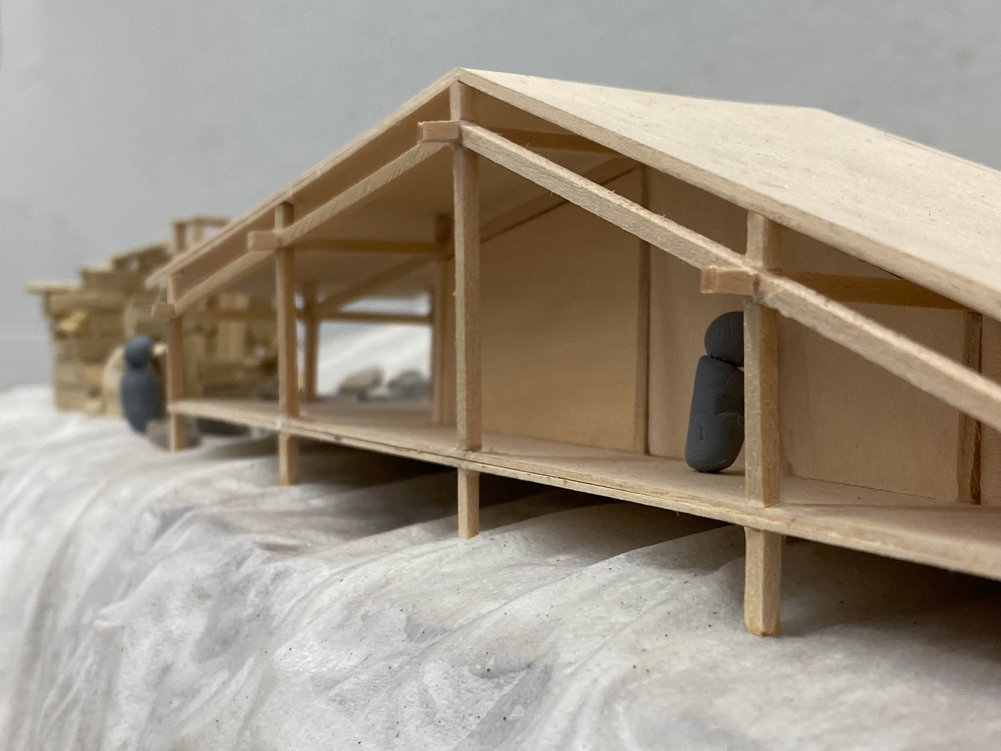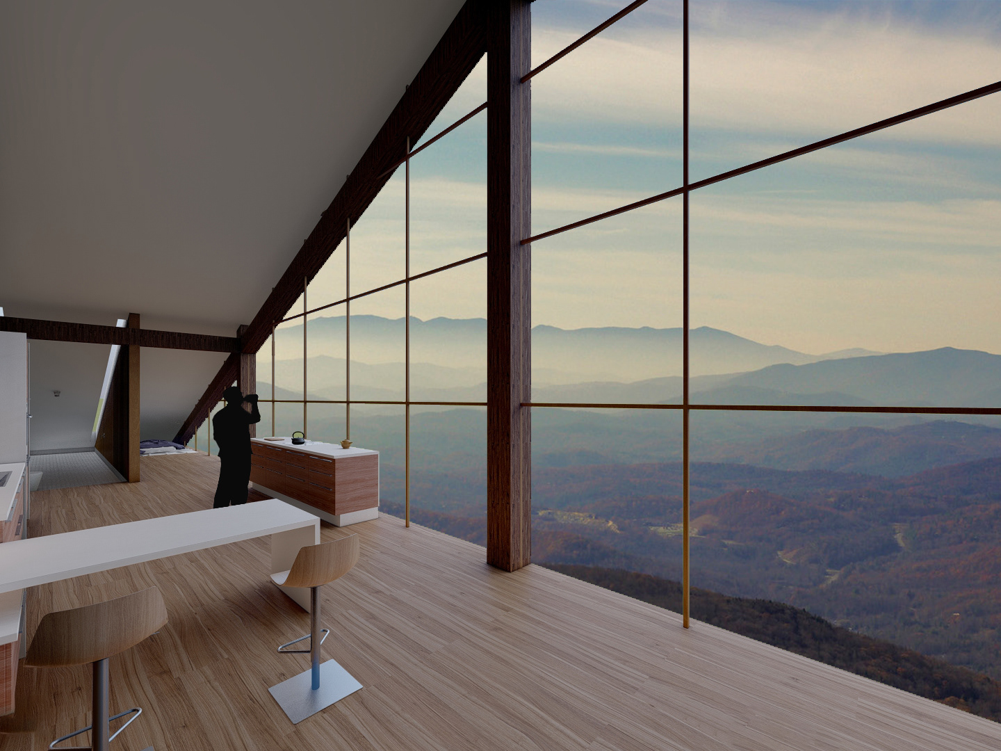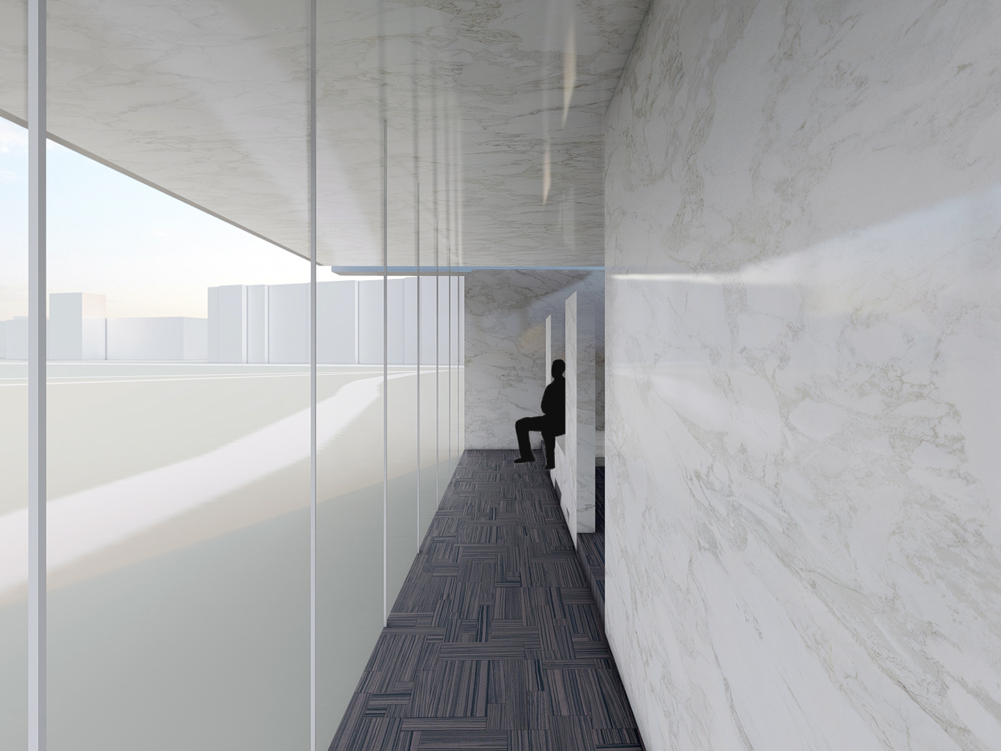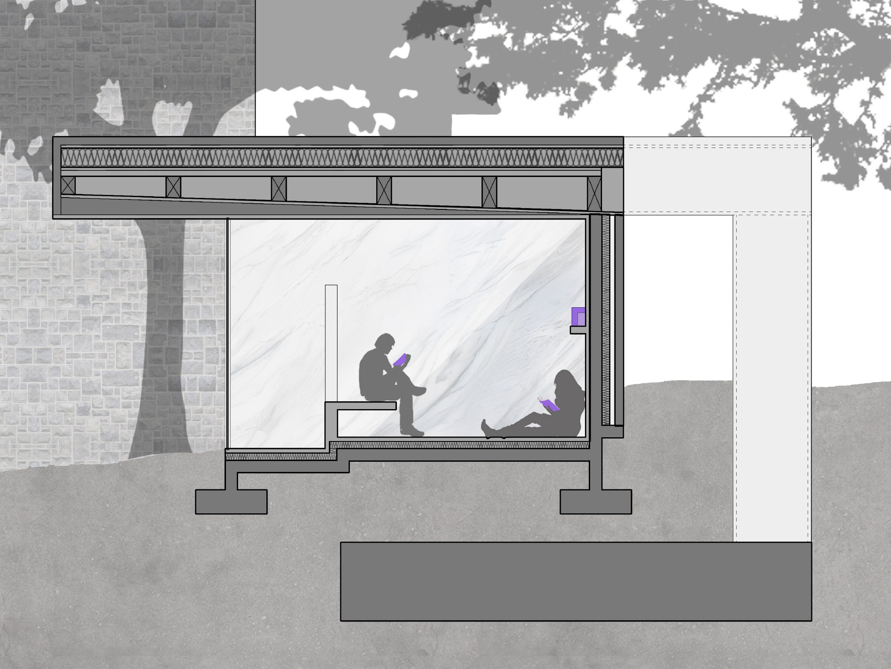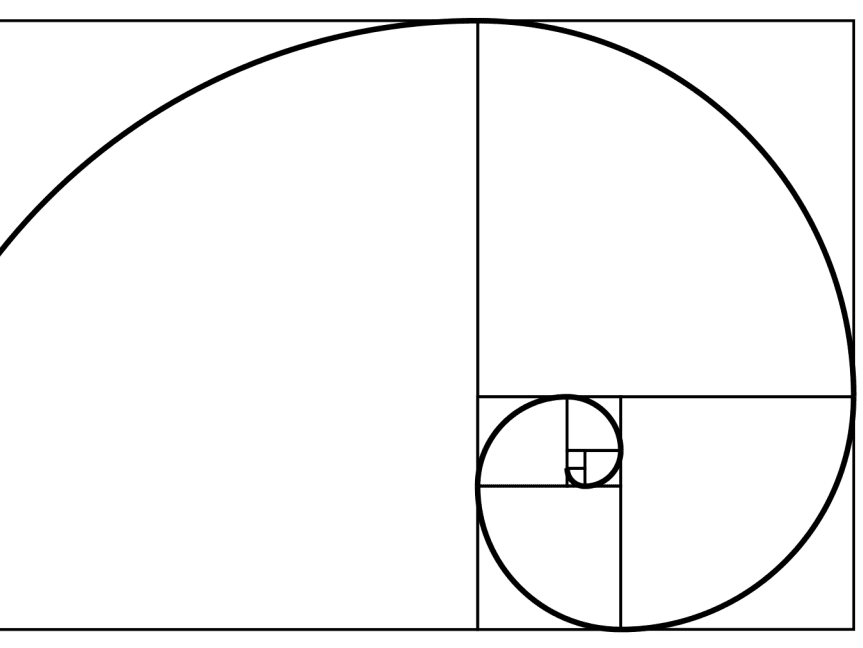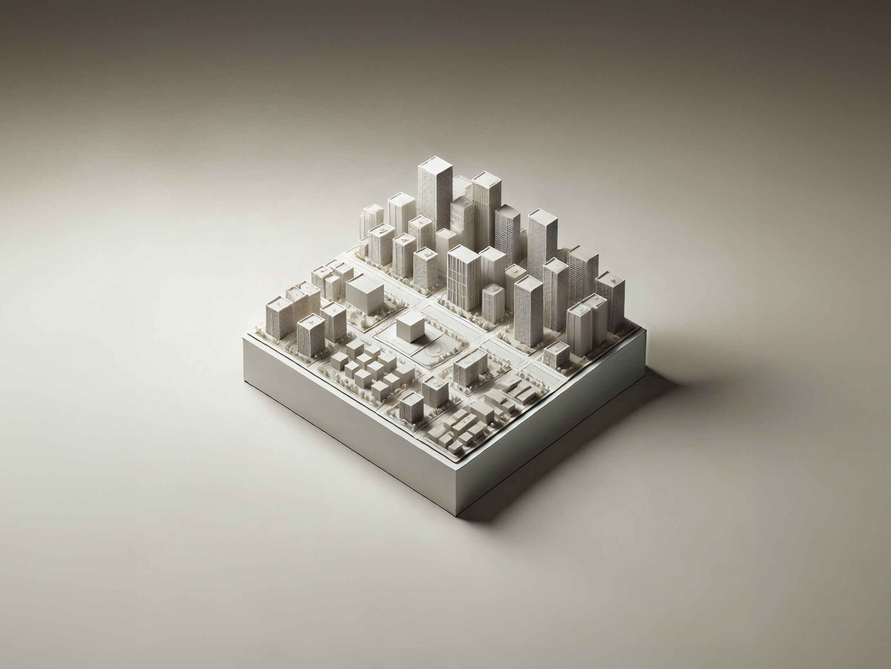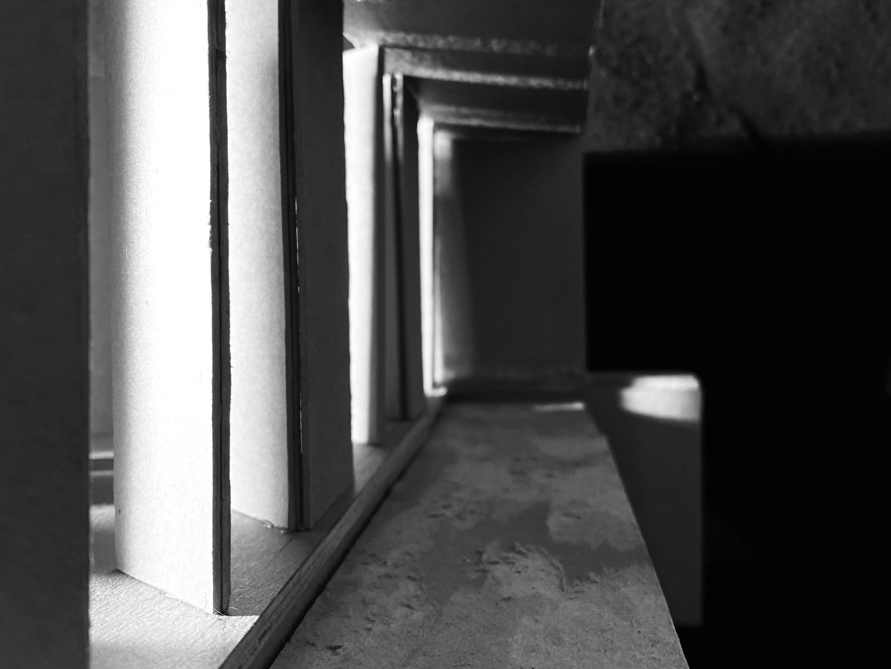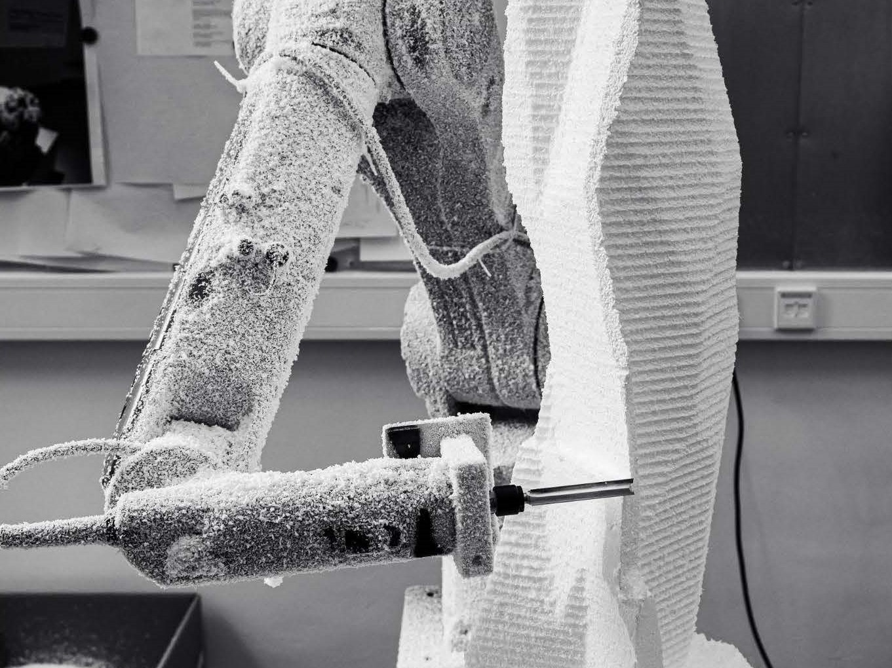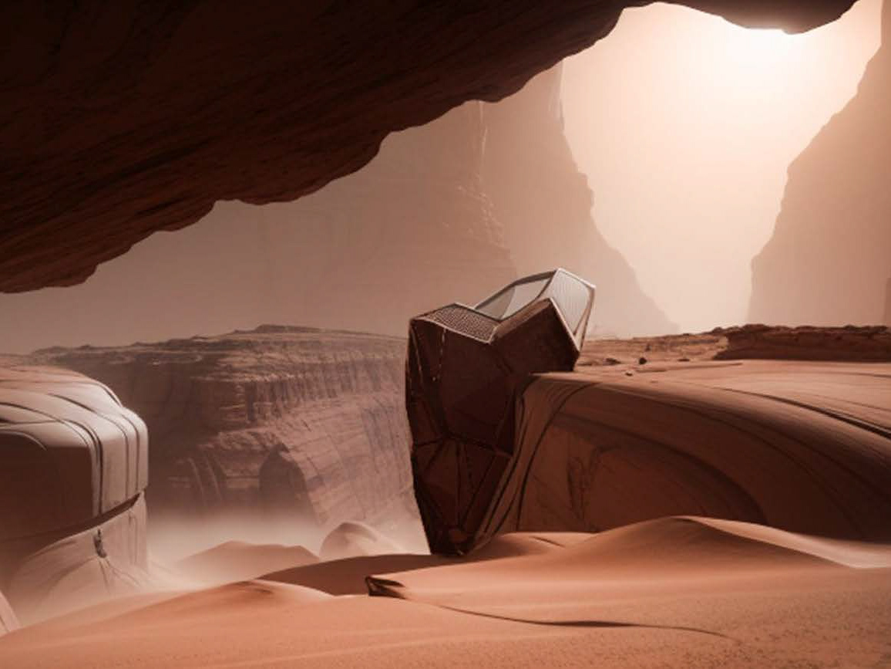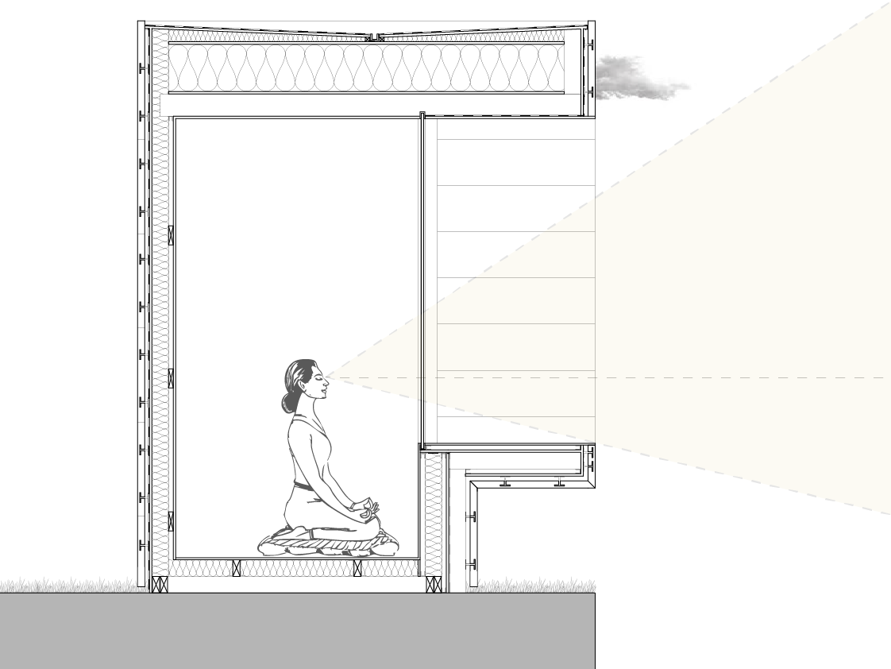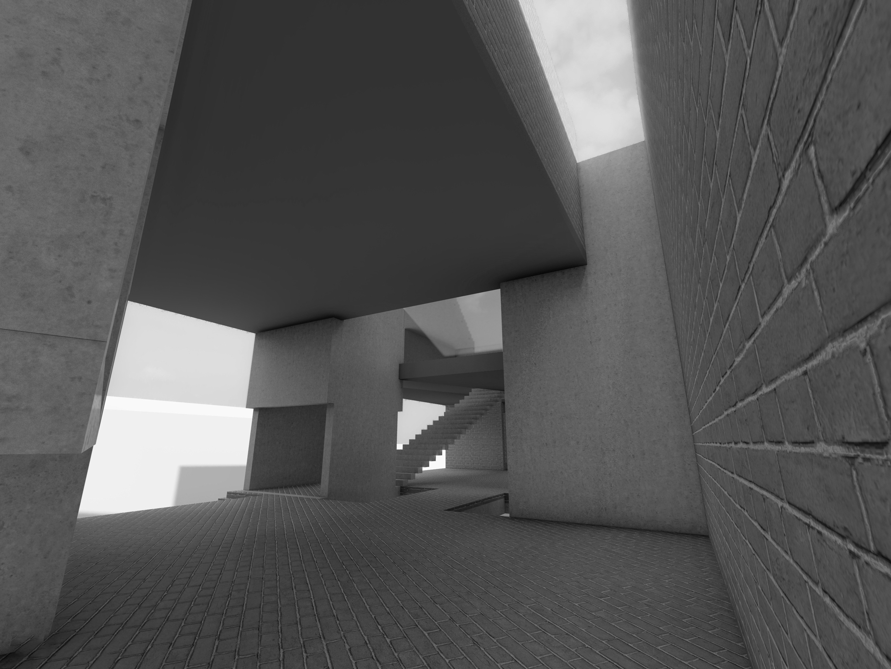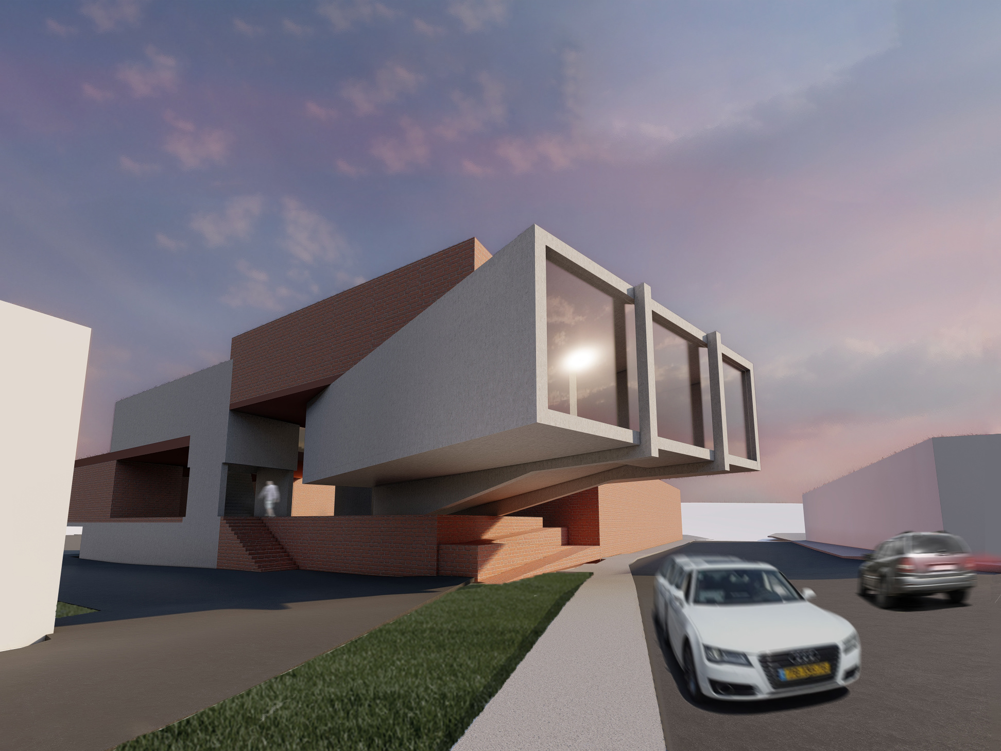Extension
Connection of Elevated Public Park to Extent Maritime Museum
Genoa, Italy
[Academic]
Media Used: Rhino, Grasshopper, Photoshop, Illustrator, InDesign
Within this proposal, the future transformation of “Sopraelevata,” an elevated motorway, is envisioned as an elevated pedestrian park. The project explores the latent potential within the cities’ layers of overlapping spatial programs, resulting in an intervention that exceeds beyond the material limit of an architectural edifice. The intervention makes use of four gestures to form the connection: a diagonal elevator tower, bridge, platform, and zipline
Boundary Edge: Railings delineating the platform boundary are designed to emulate the maritime museum’s flagship submarine
Level of Park Extension: Public Plaza Platform
Cascading Entrance Stairs: Designed to emulate the celebrated existent stairs adjacent to the proposed stairs, with structural pillars reflecting the language of the overpass
Level of Existing Parking
Skeletal Structure of Intervention: While acting as a landmark for recognizability and navigational purposes, the diagonal elevator, featuring a zipline to the museum, reflects a prominent method of movement within the city
Site Photos:

Existing parking structure and parking set up
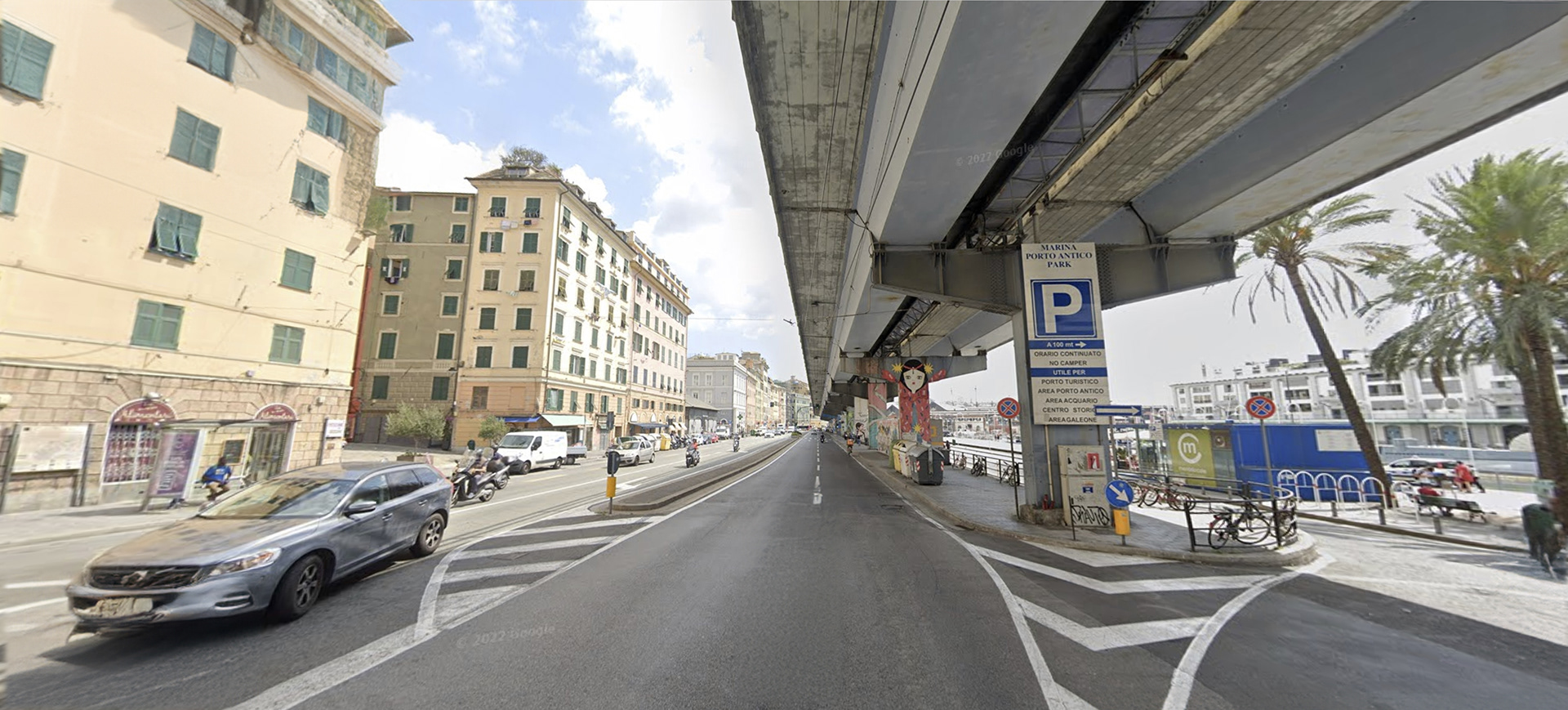
Sopraelevata from underneath
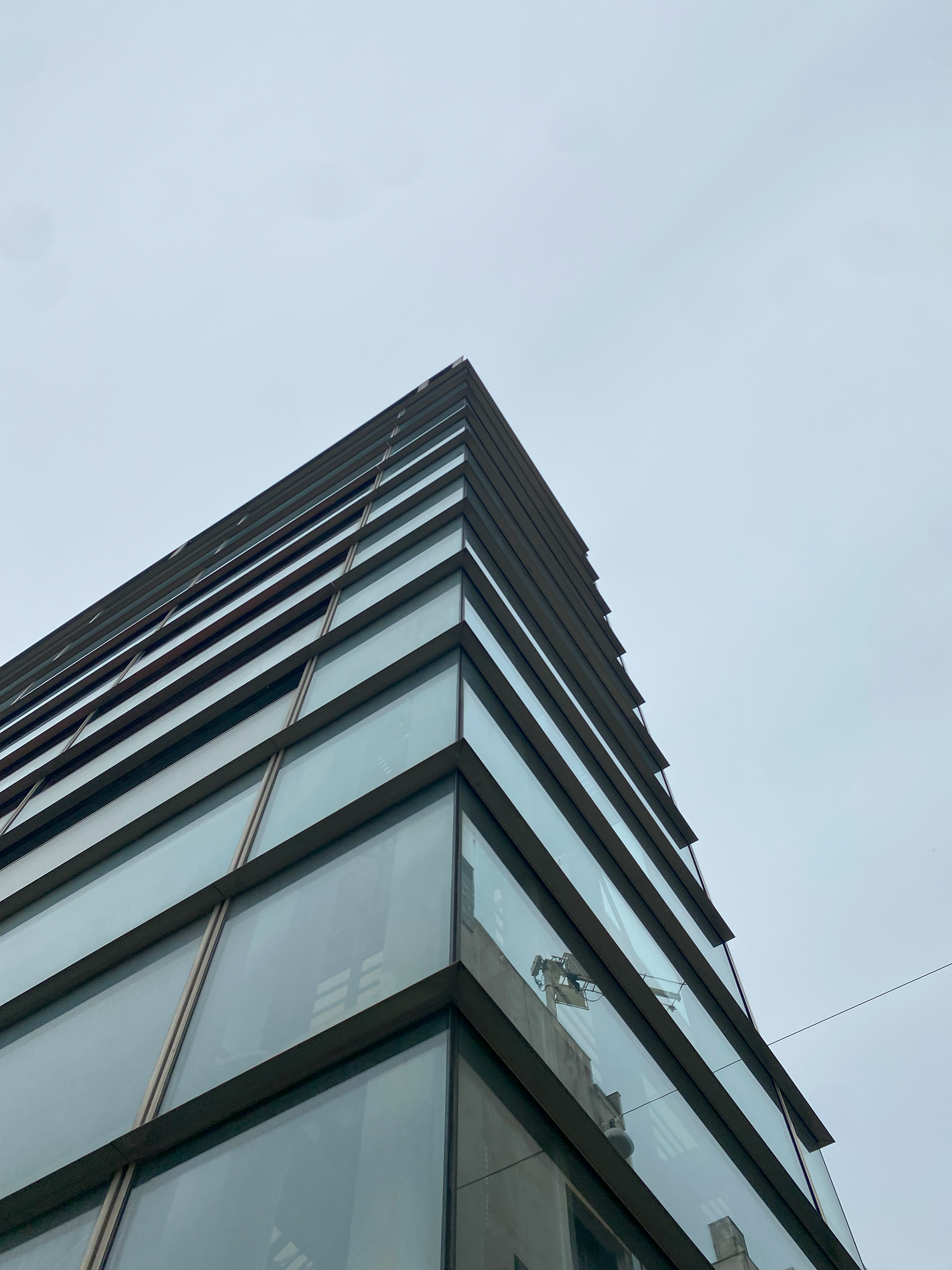
Curtain wall of Maritime museum
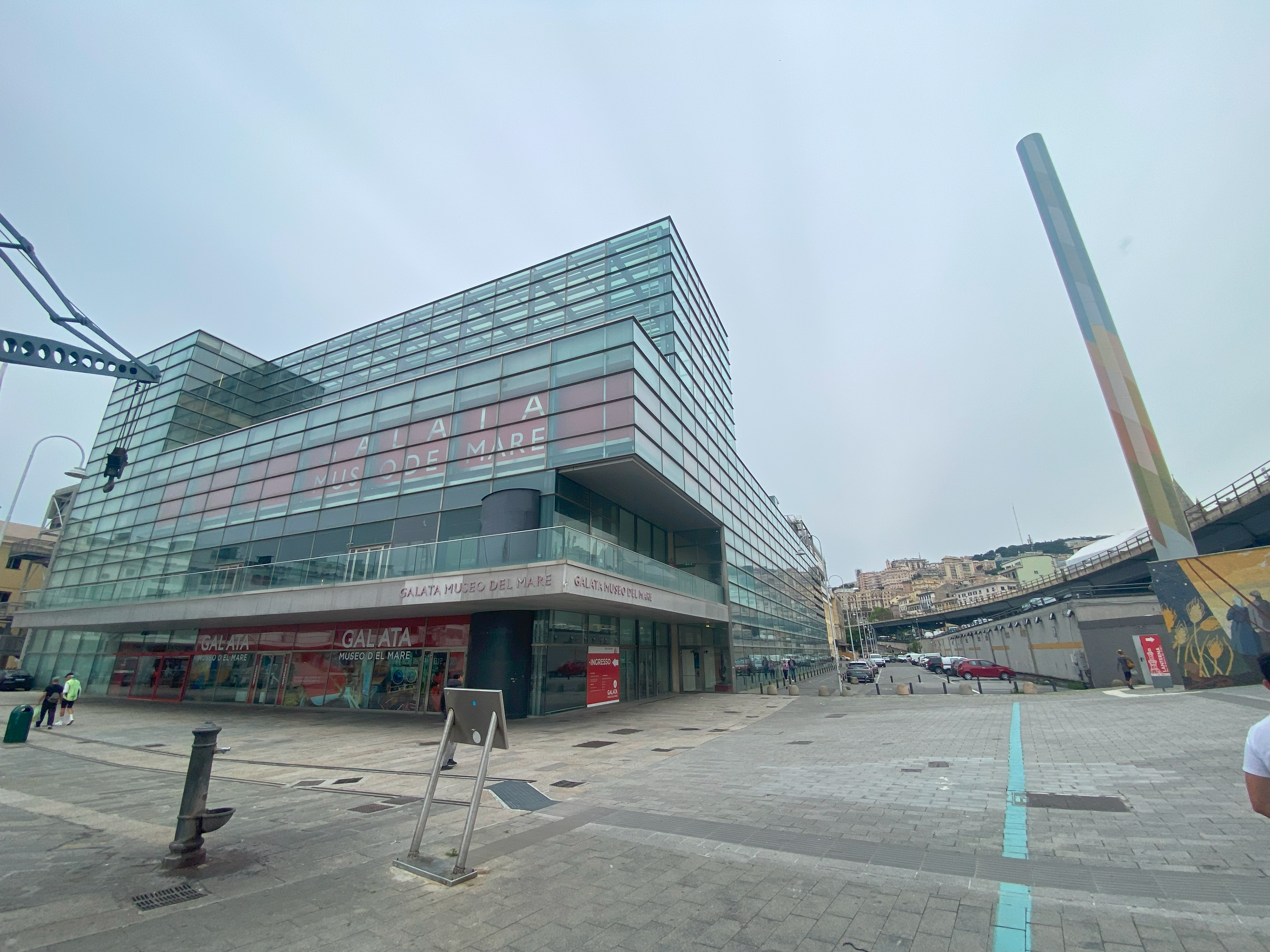
Maritime Museum
