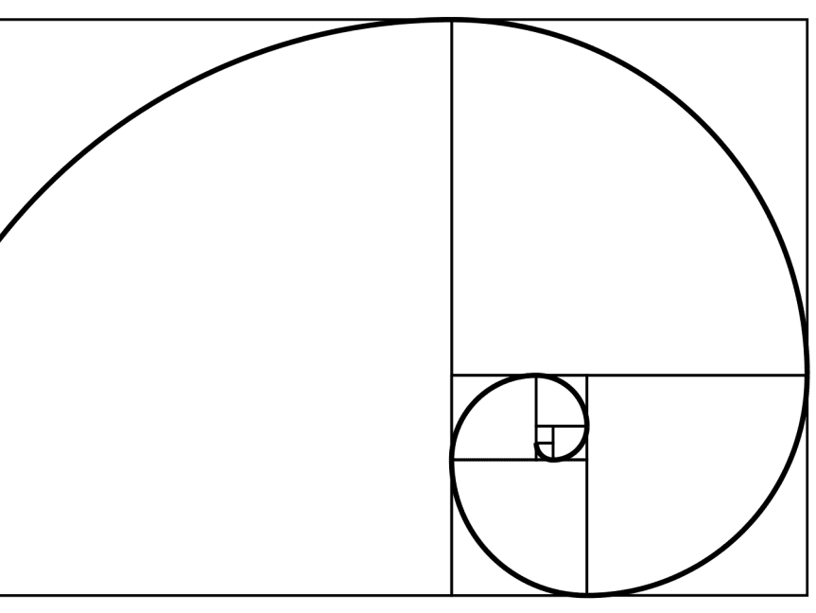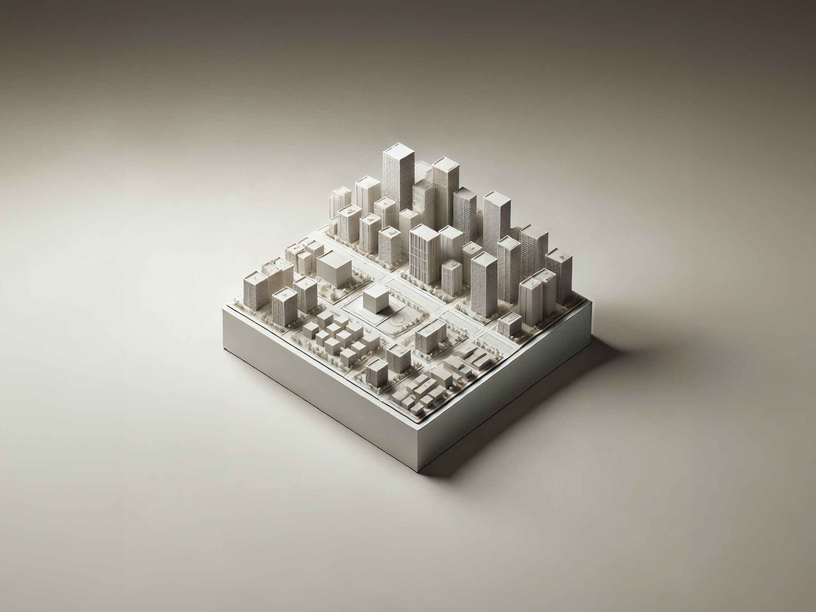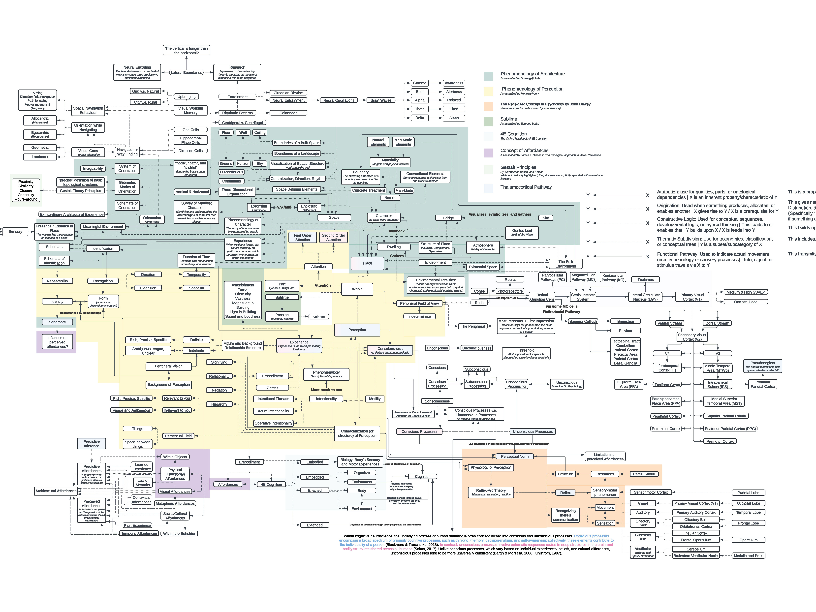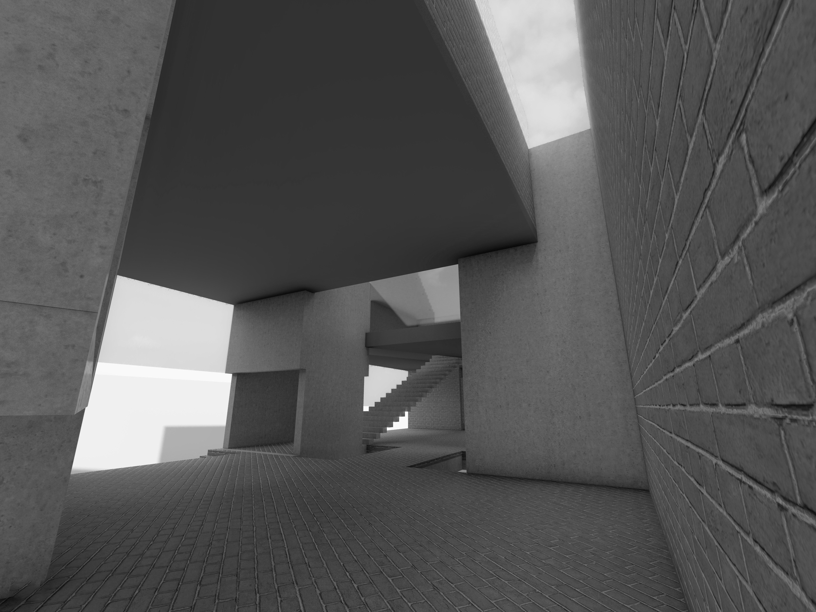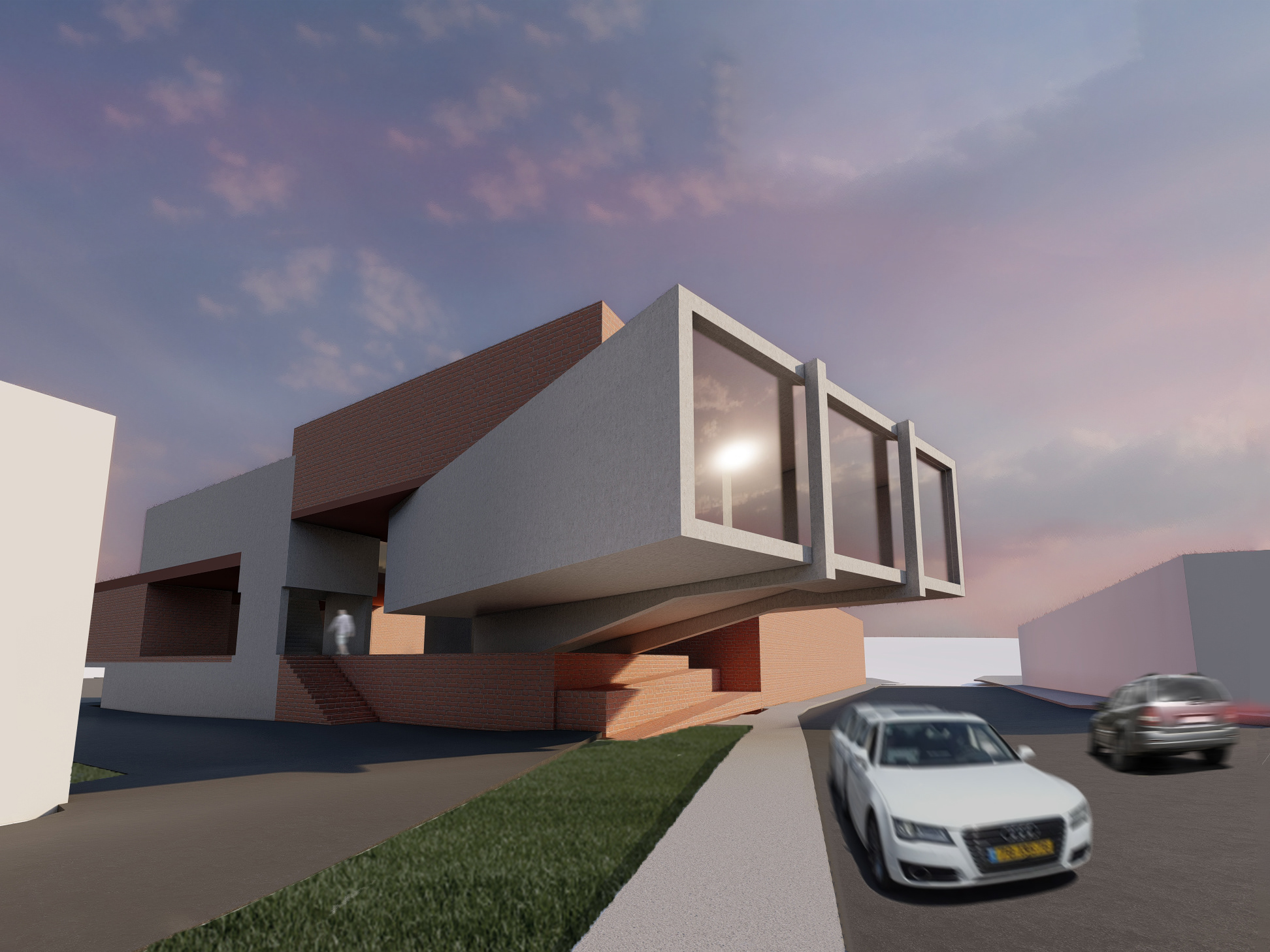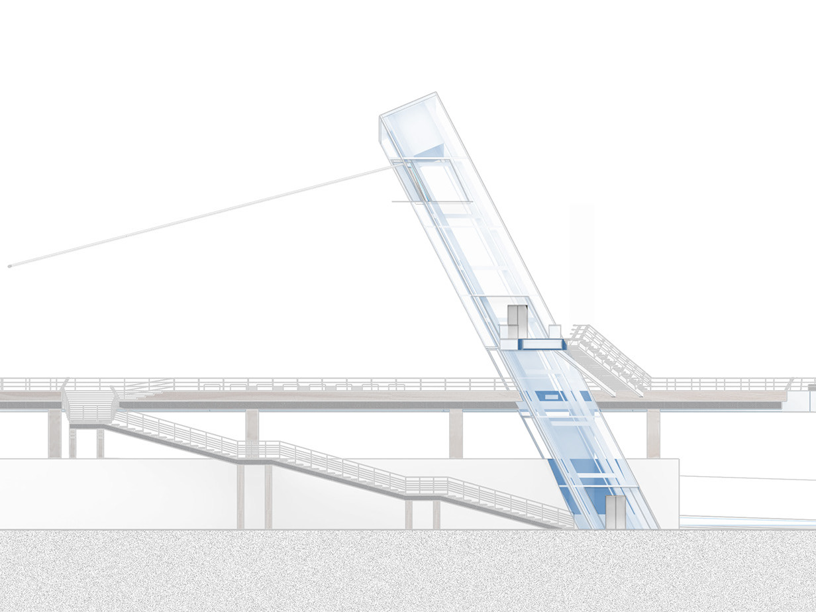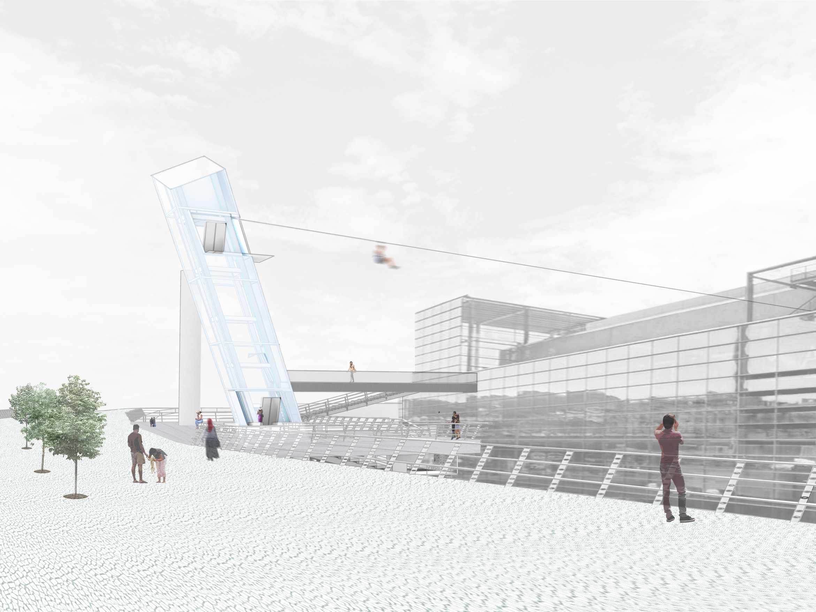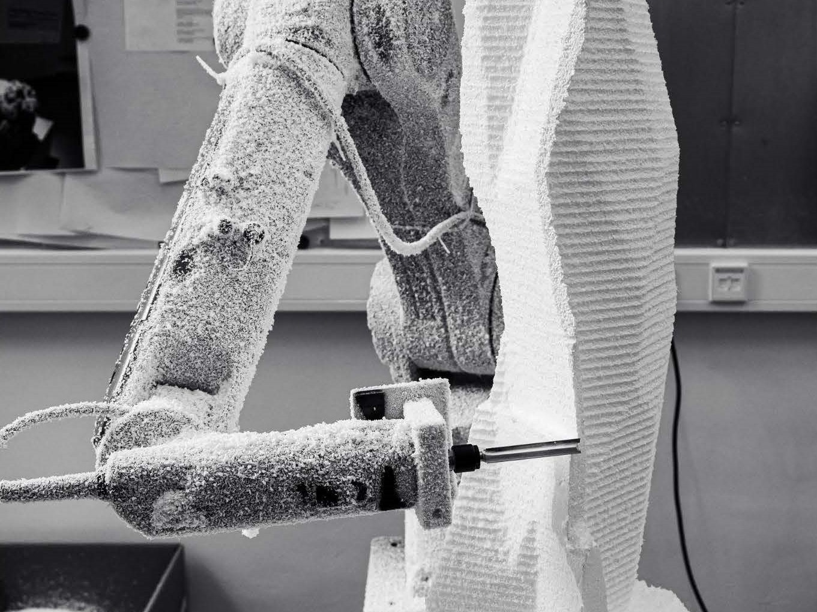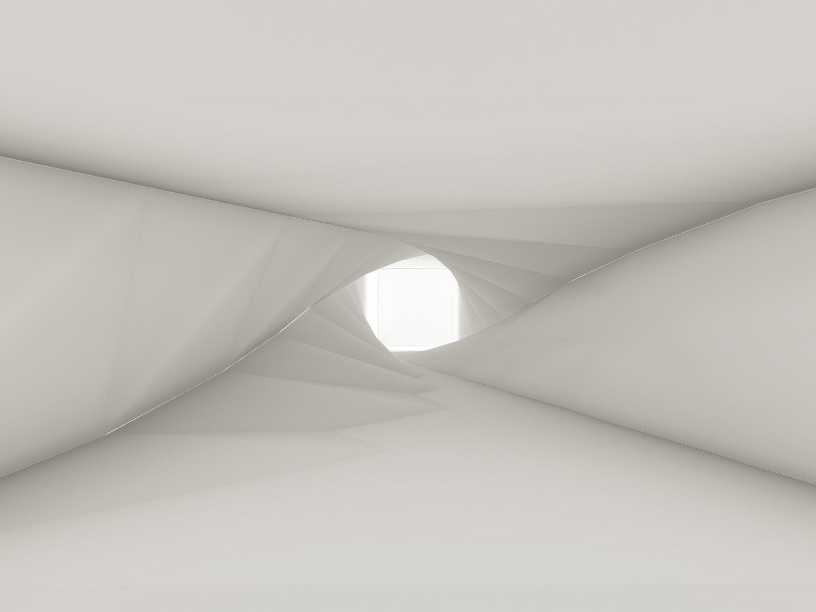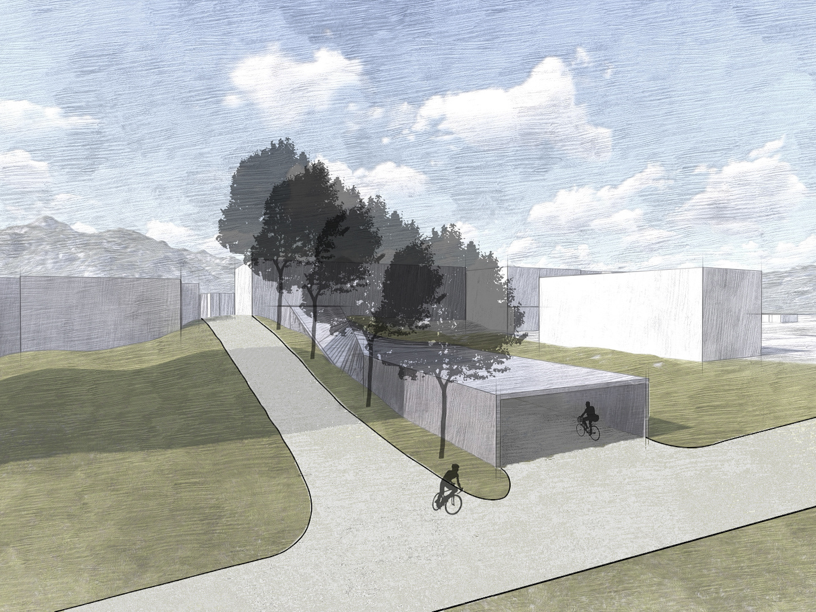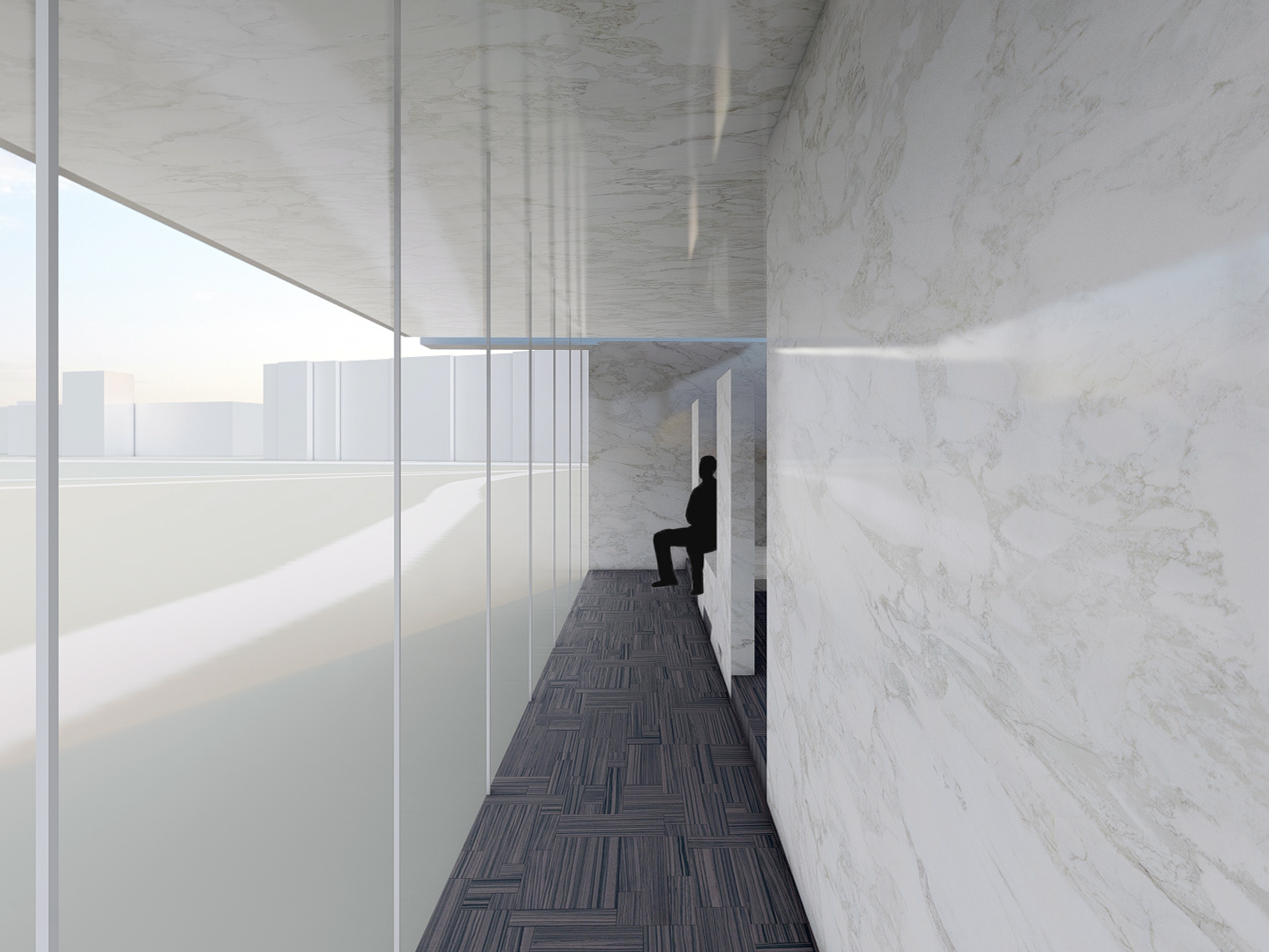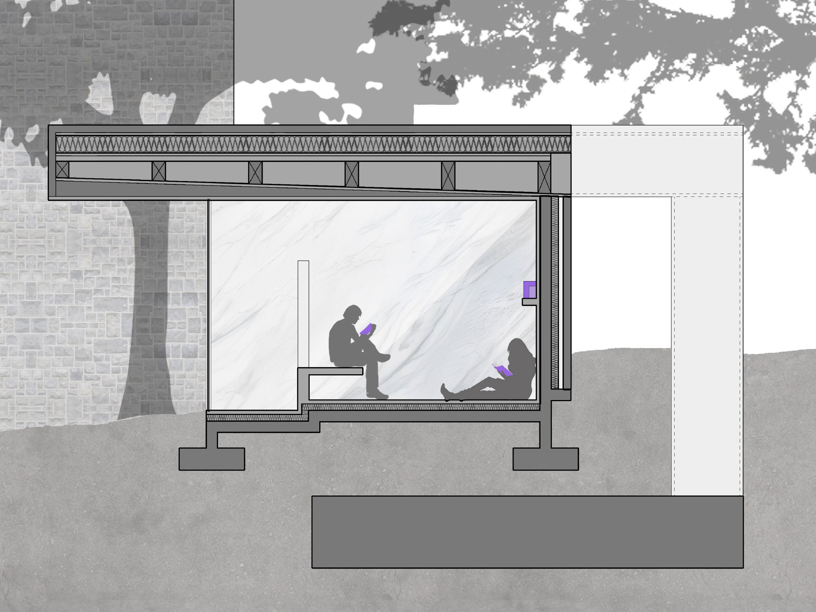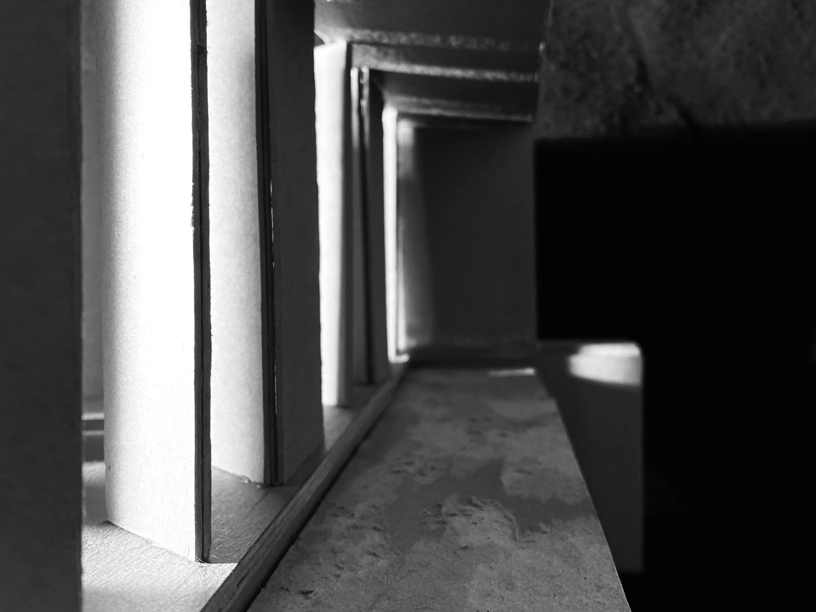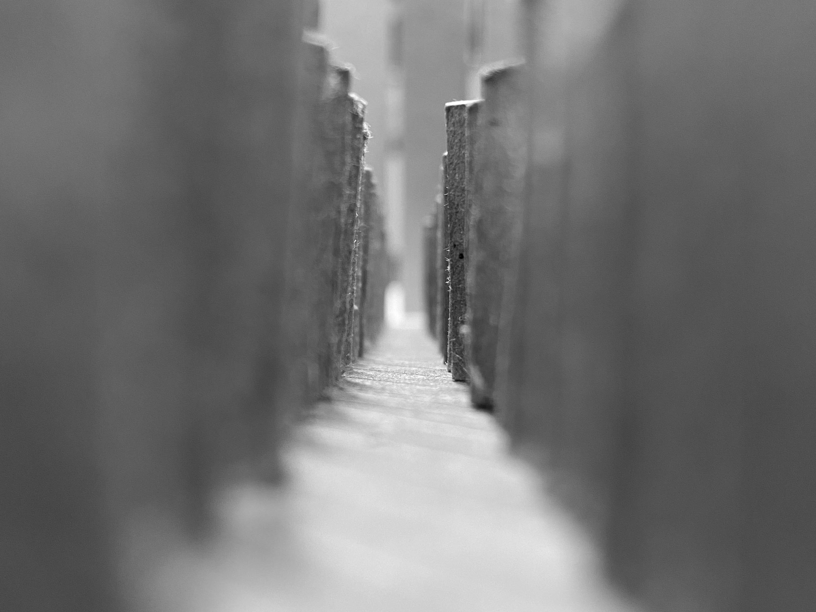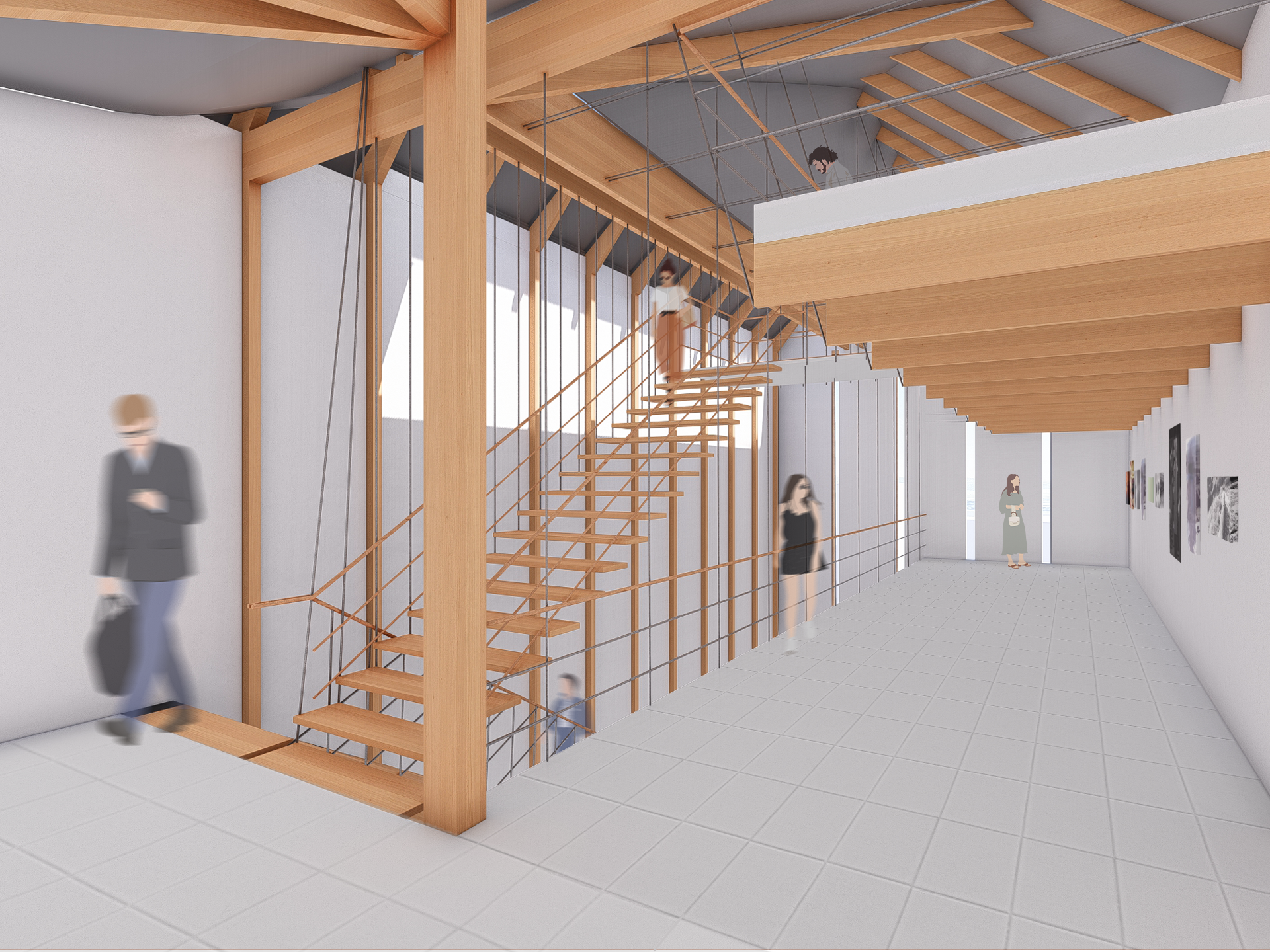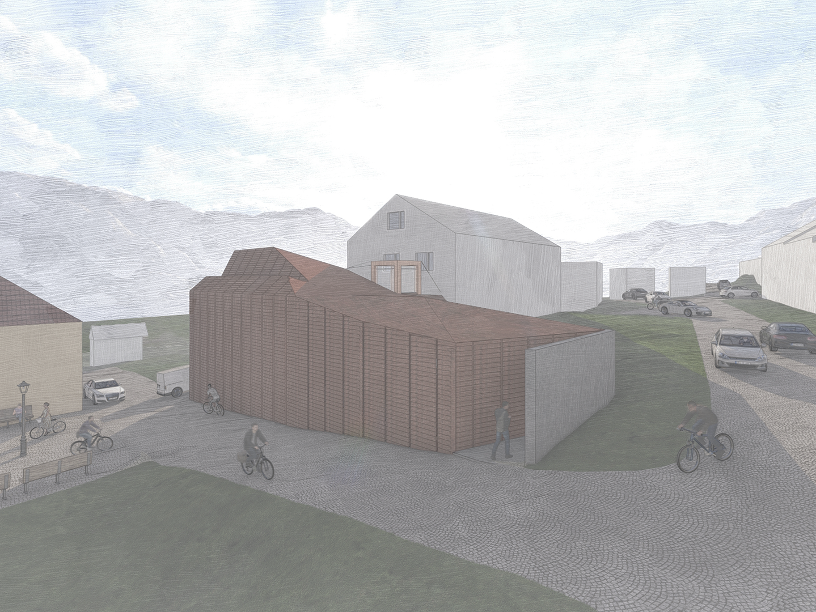In the year preceding the presentation of this poster, I had been investigating the implications of neuroscience within the architectural design process by attempting to implement neuroscience into my projects. While I pursued various investigations during my architectural education and internships, this particular project represents my first successful attempt at embedding neuroscience into the fundamentals of architecture through its primary concepts. The one-week project resulted in a small structure dedicated to mindful meditation, measuring approximately 16′ x 8′ x 10′ (5m x 2.5m x 3m), and is a lightweight rooftop installation conceived for deconstruction situated in Blacksburg, Virginia.
The first two days of the project were devoted to literature review, specifically the neurological effects of mindful meditation. Studies revealed that meditation reduces activity within the posterior cingulate cortex (PCC), leading to the hypothesis that PCC activity may require a certain period to stabilize after a meditation session. Consequently, if visual stimuli are intentionally controlled or minimized through design immediately following the meditation session, it could reduce the complexity of incoming visual information, allowing the PCC to regulate without overwhelming the visual processing systems. The hypothesis transformed into the architectural concept of the project, ultimately serving as a guiding principle behind the core design decisions, becoming my first example where neuroscience was implemented into the roots of a project architecturally.
The first two days of the project were devoted to literature review, specifically the neurological effects of mindful meditation. Studies revealed that meditation reduces activity within the posterior cingulate cortex (PCC), leading to the hypothesis that PCC activity may require a certain period to stabilize after a meditation session. Consequently, if visual stimuli are intentionally controlled or minimized through design immediately following the meditation session, it could reduce the complexity of incoming visual information, allowing the PCC to regulate without overwhelming the visual processing systems. The hypothesis transformed into the architectural concept of the project, ultimately serving as a guiding principle behind the core design decisions, becoming my first example where neuroscience was implemented into the roots of a project architecturally.
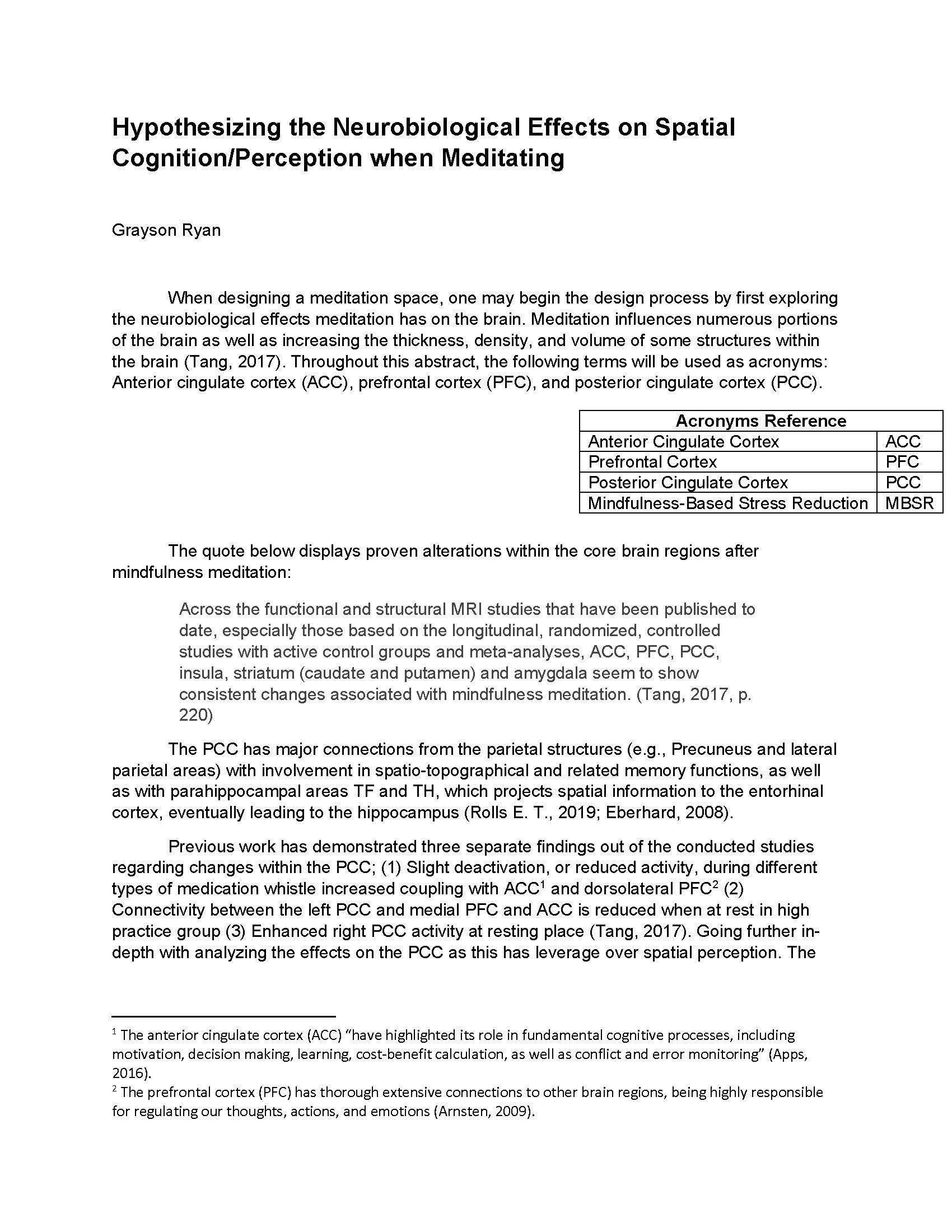
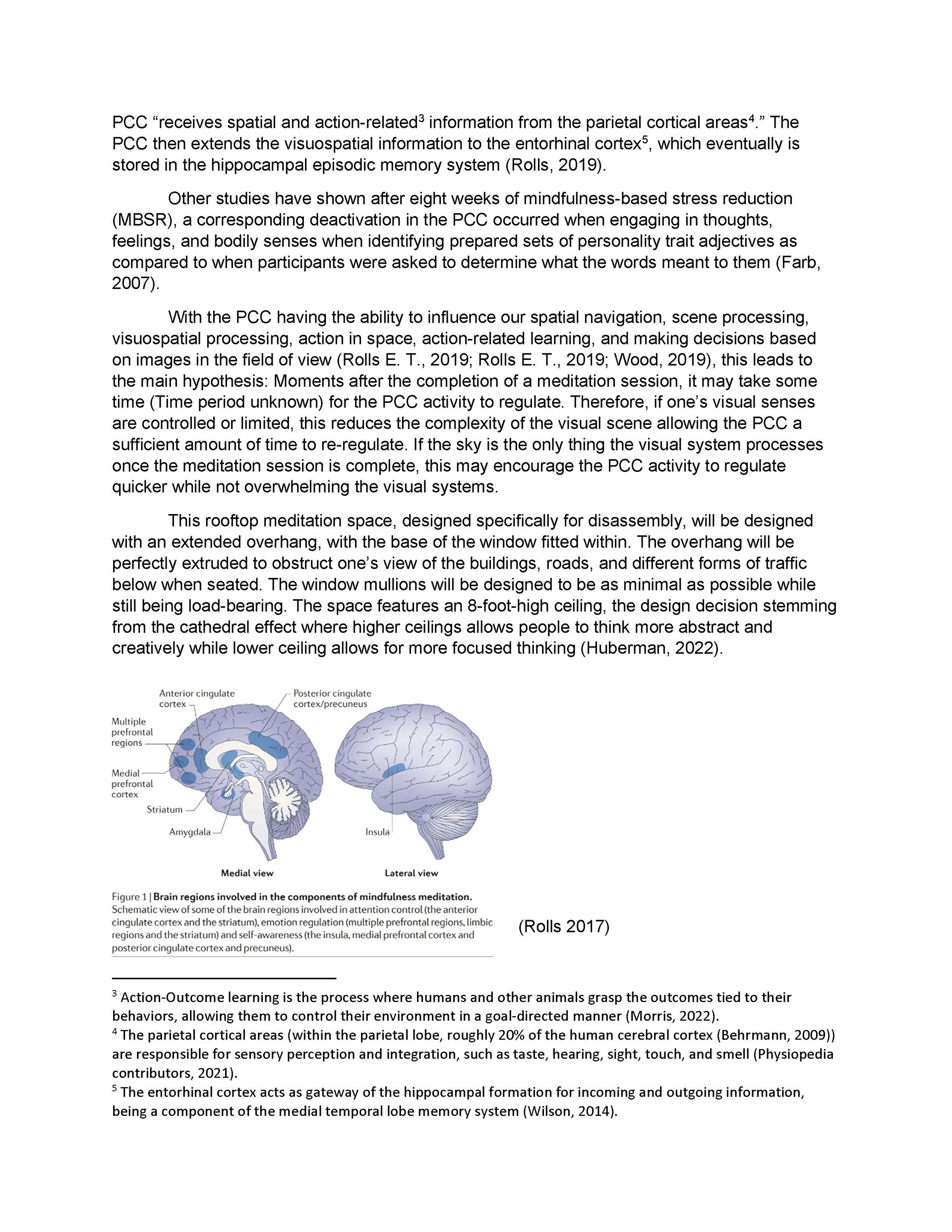
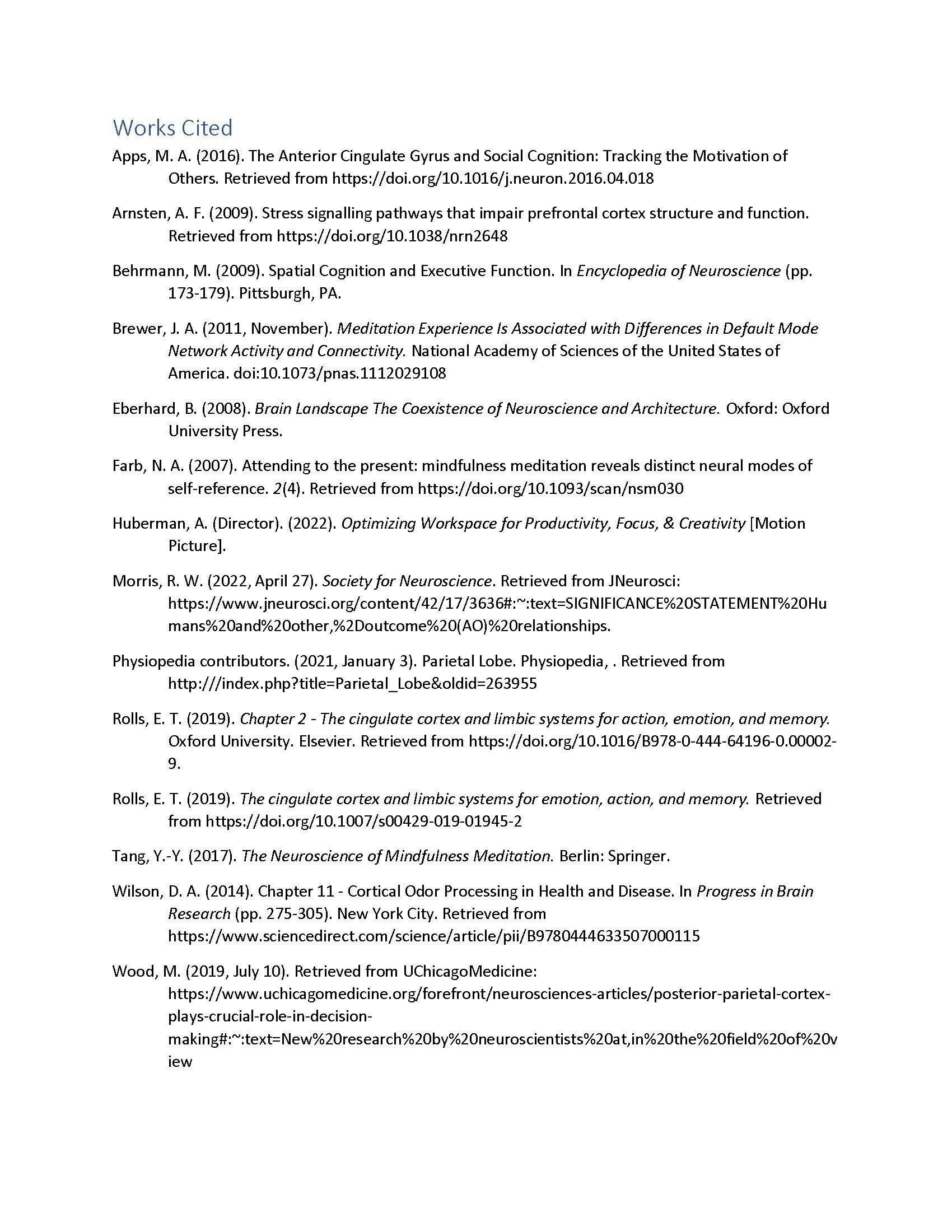
Above: The paper written which led to the development of the design process
Below: The scientific poster presented at the ANFA Conference
