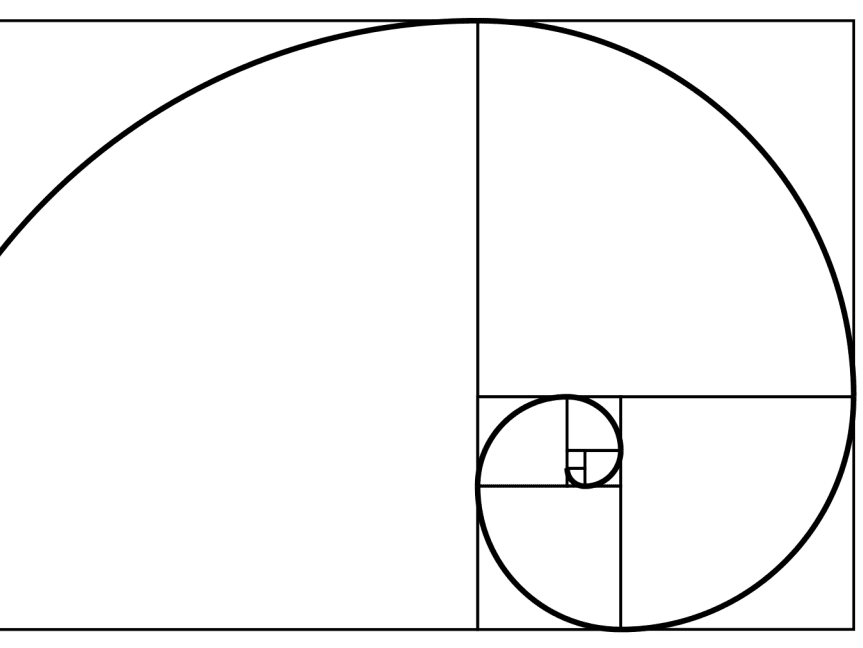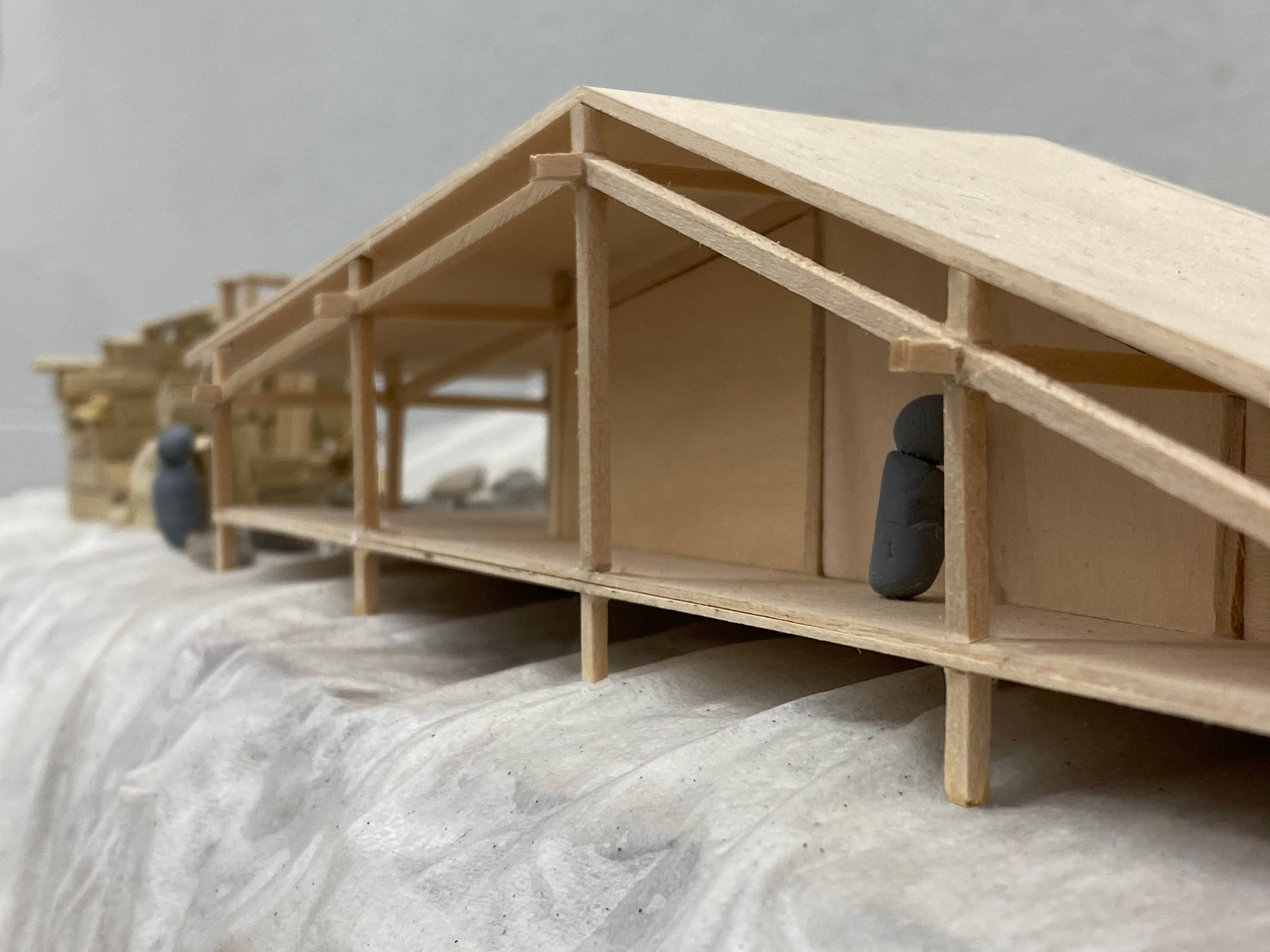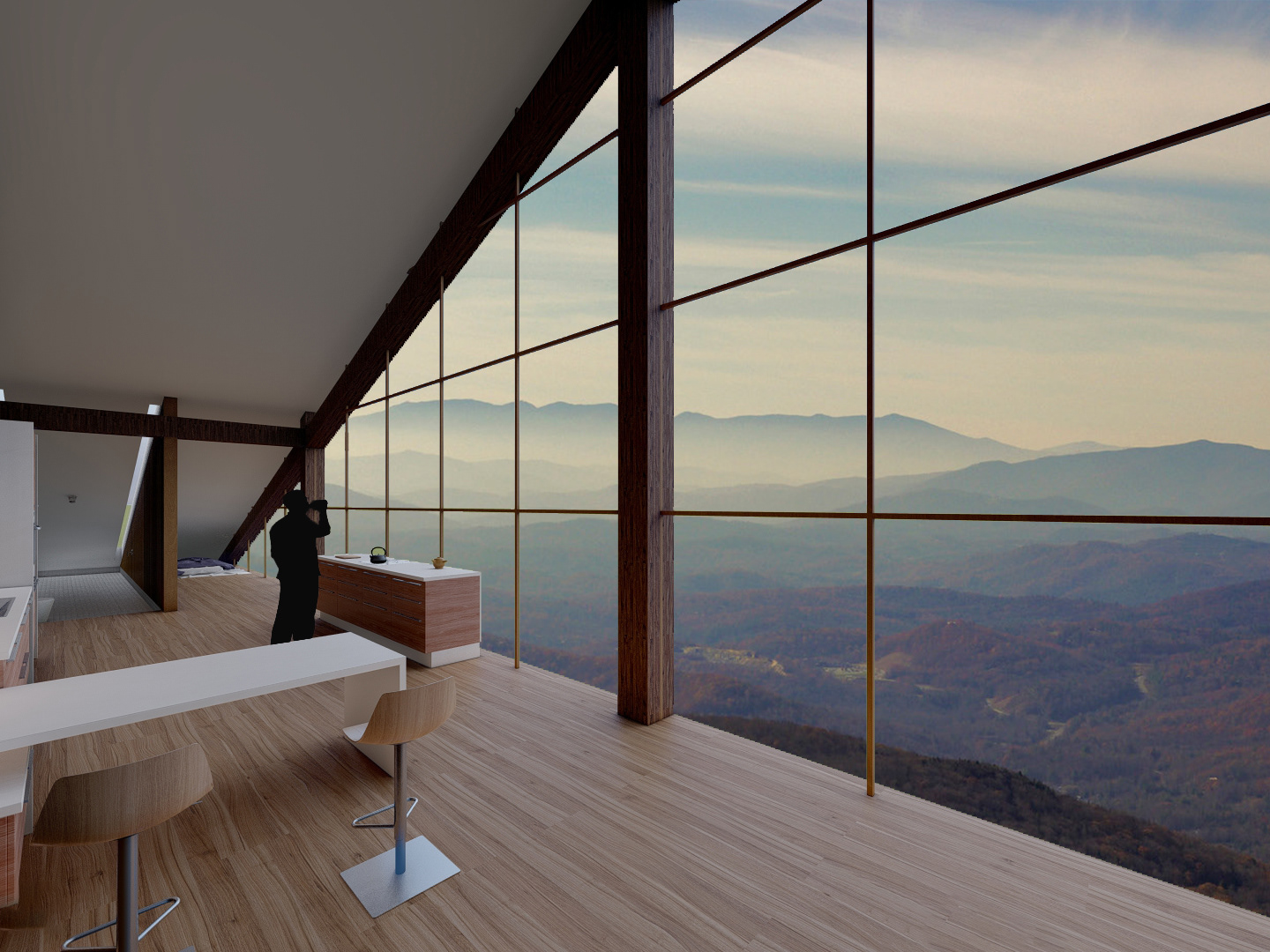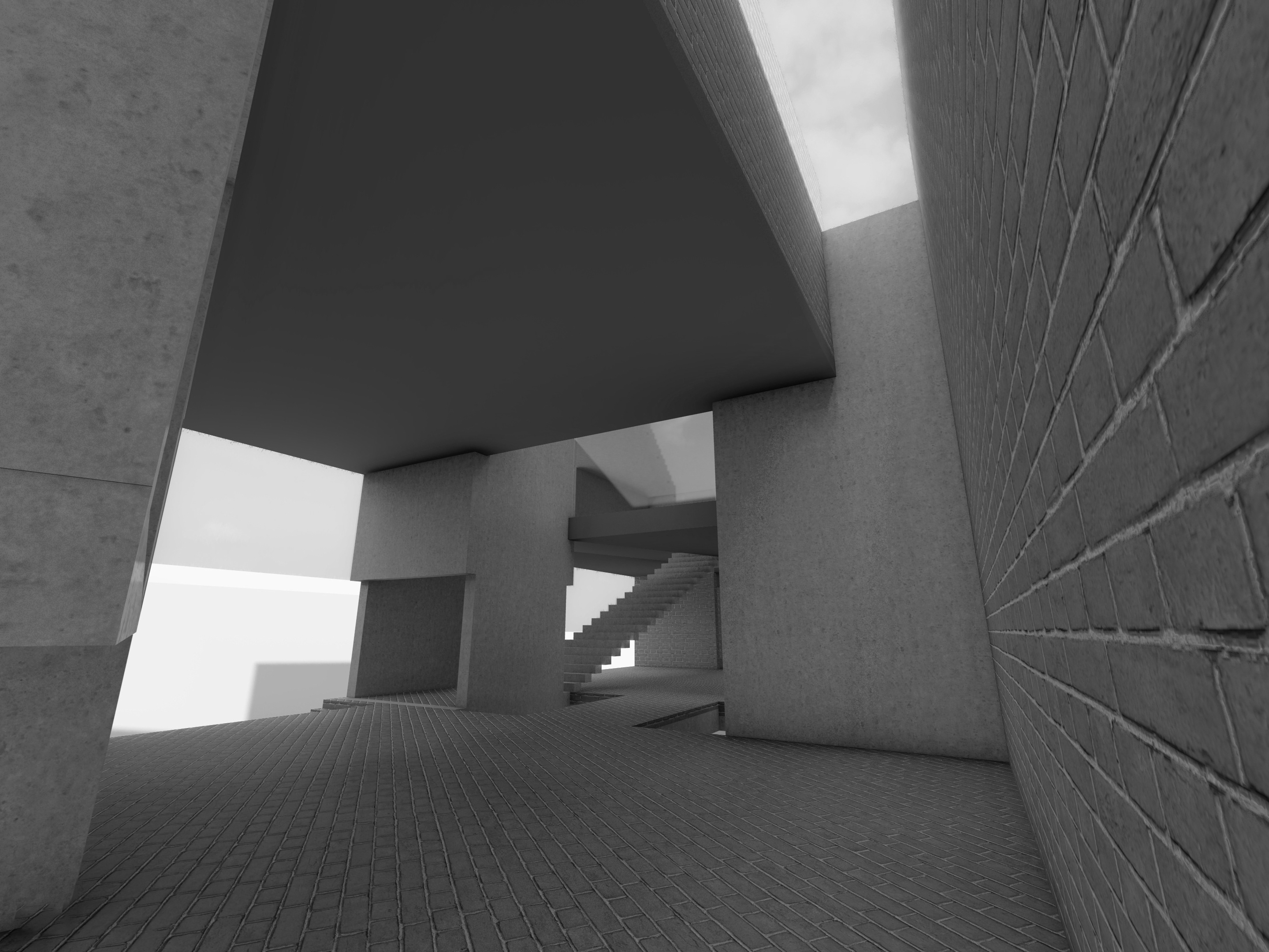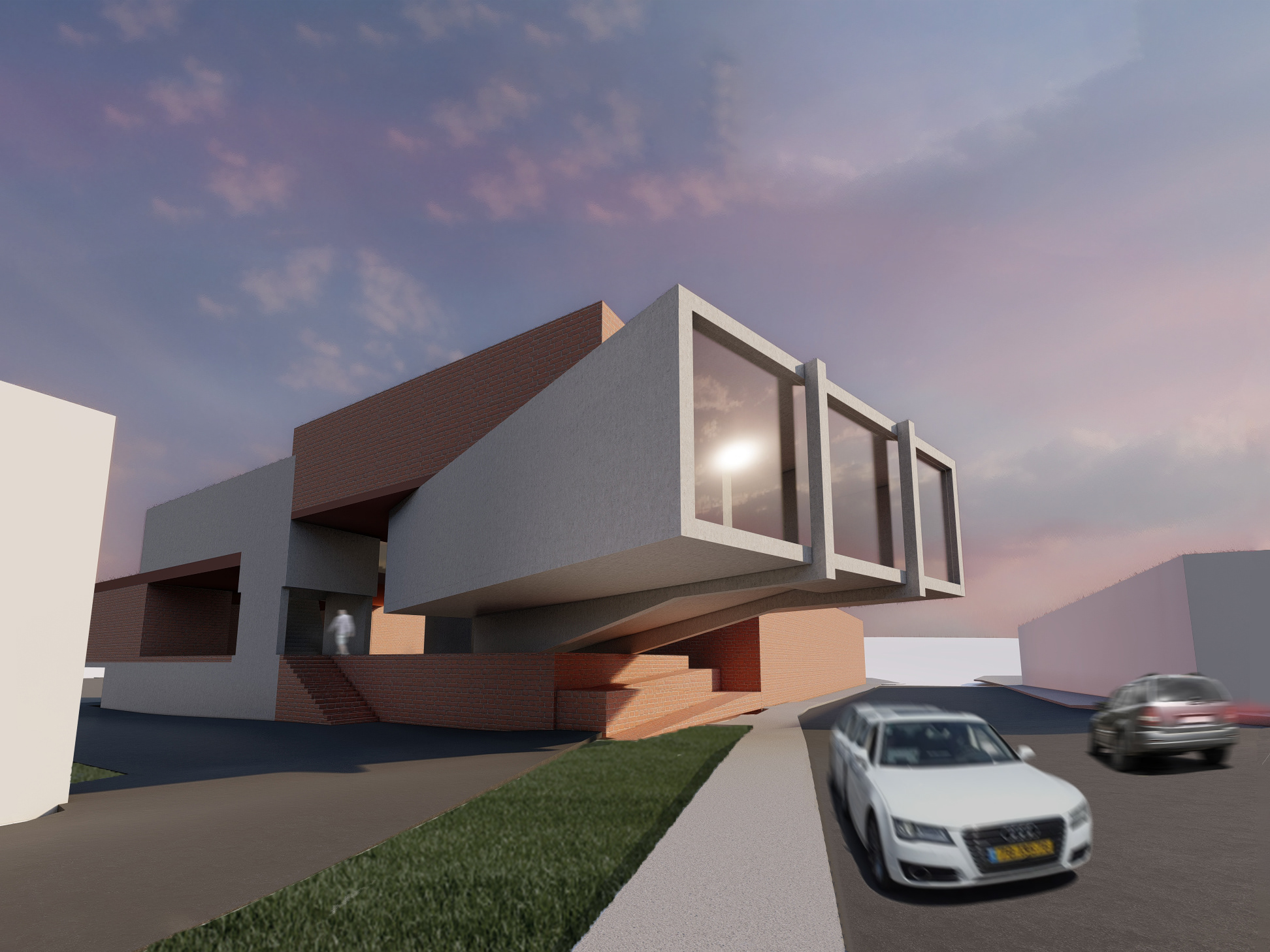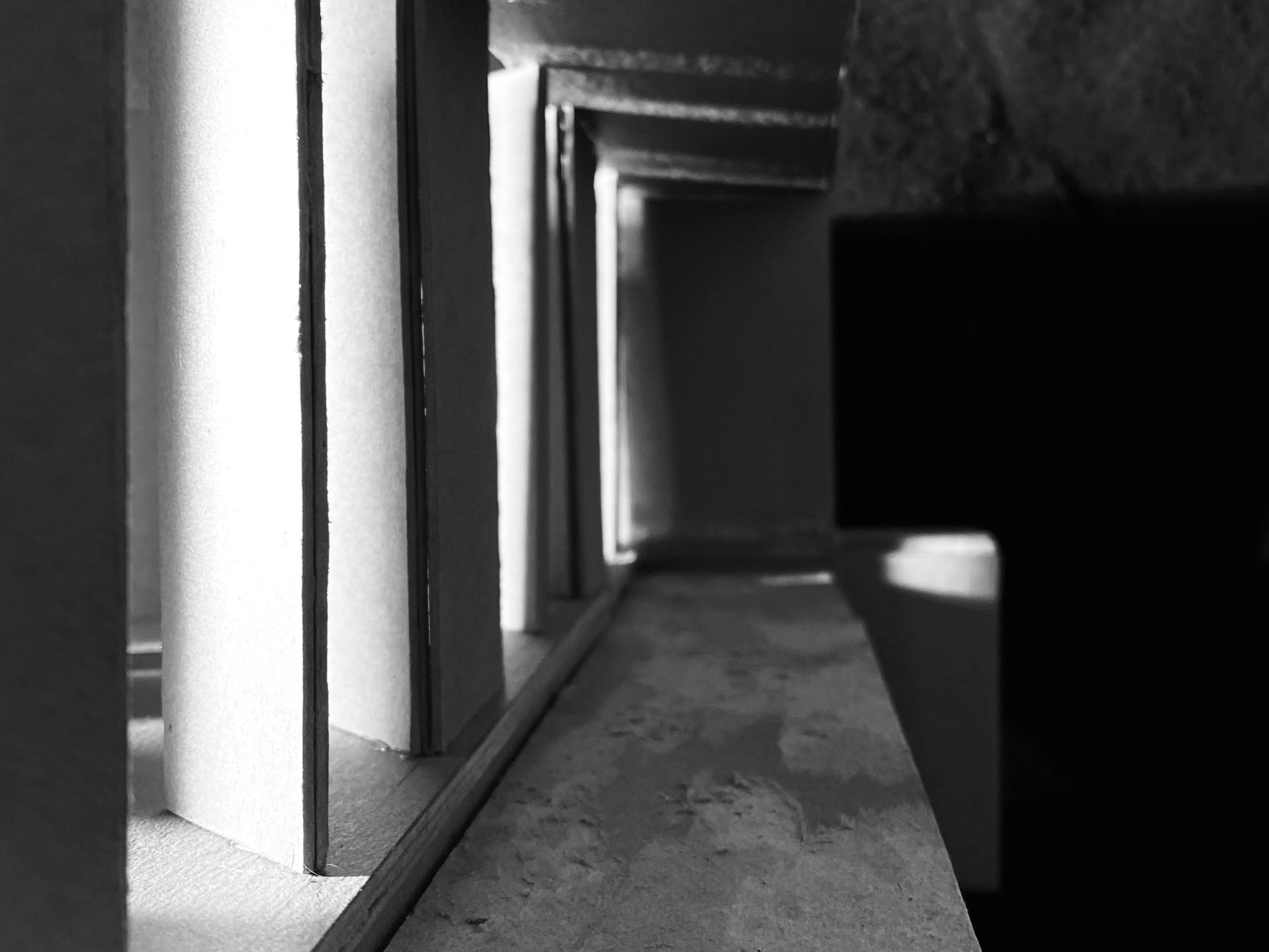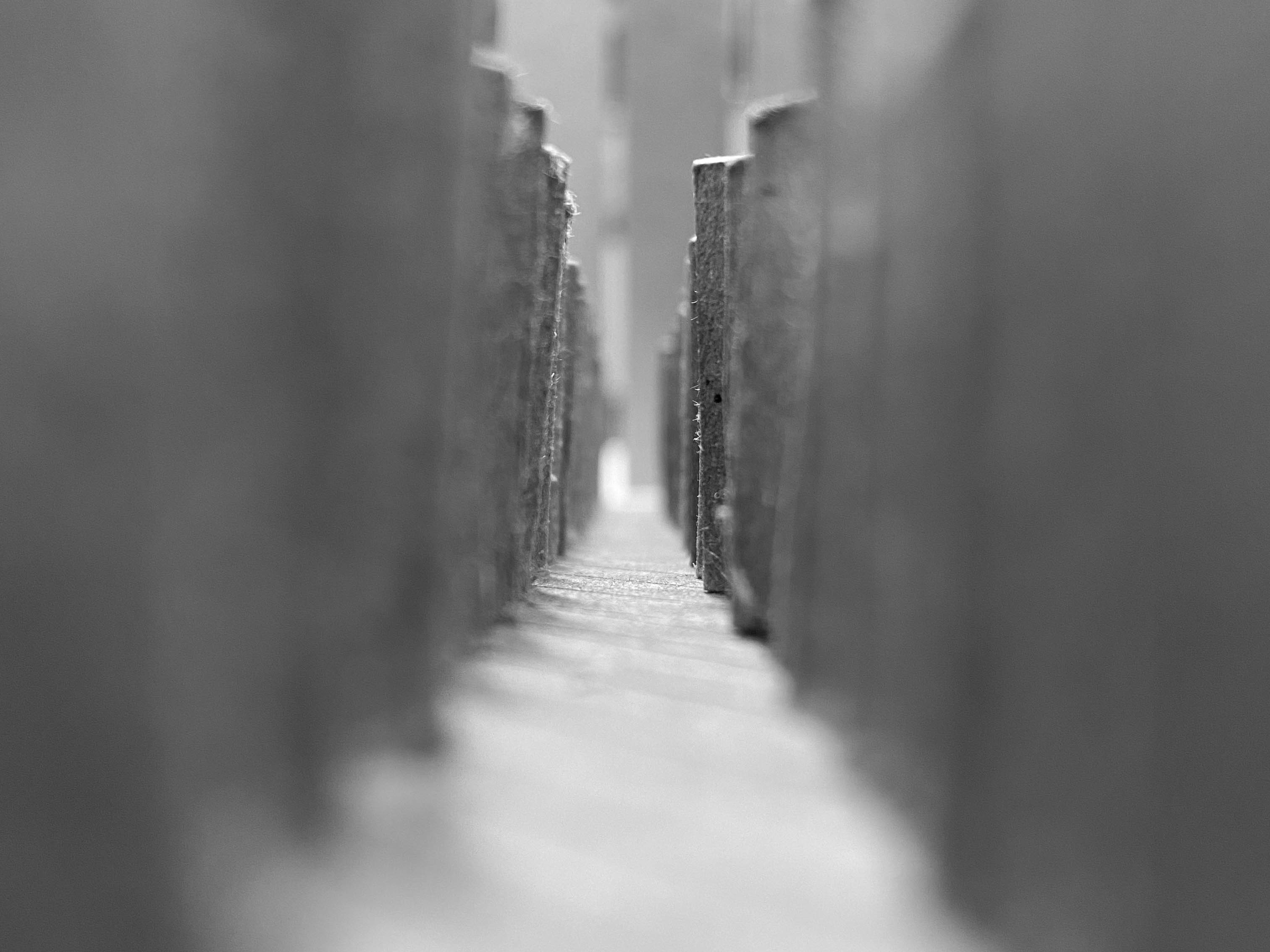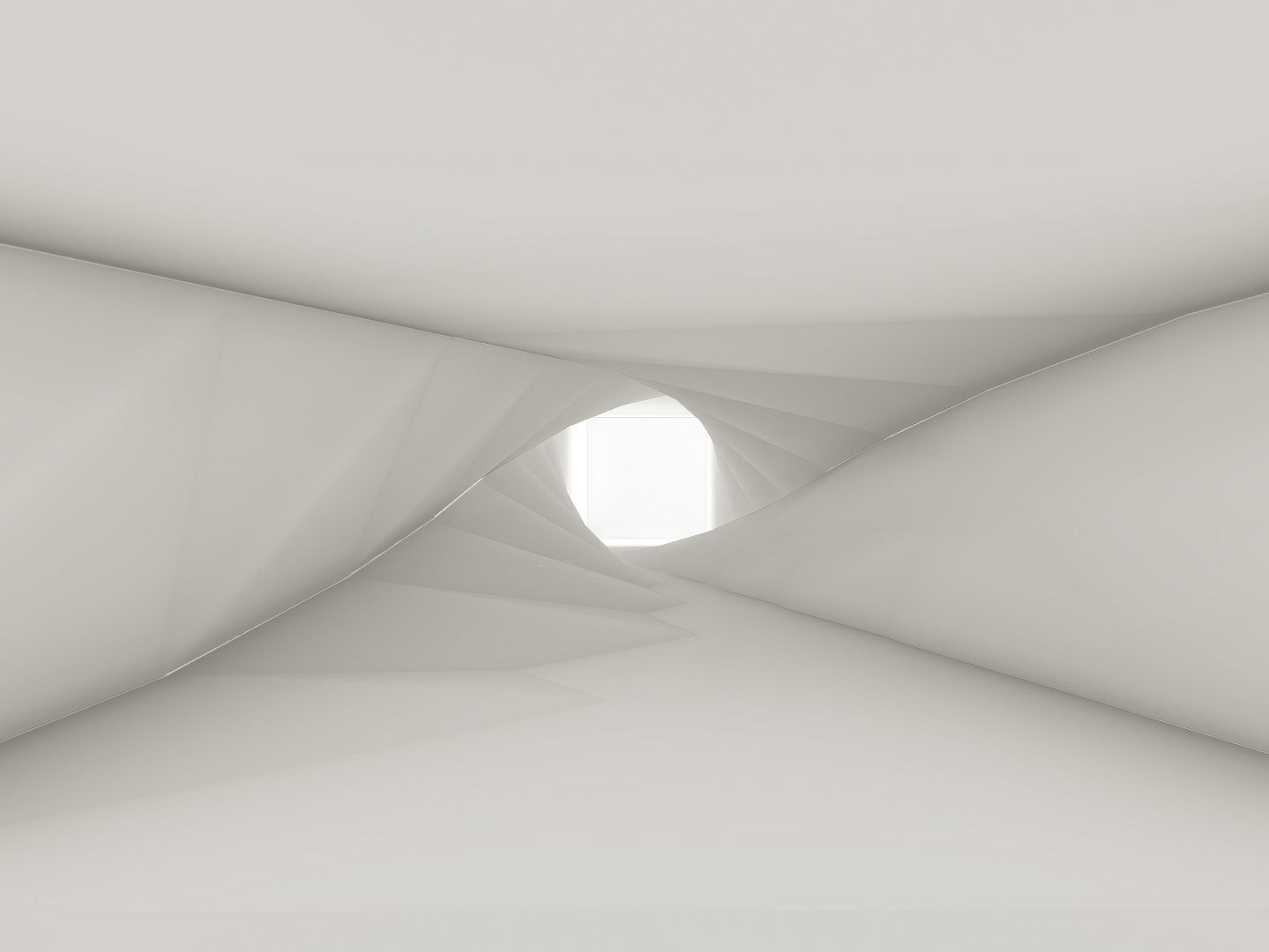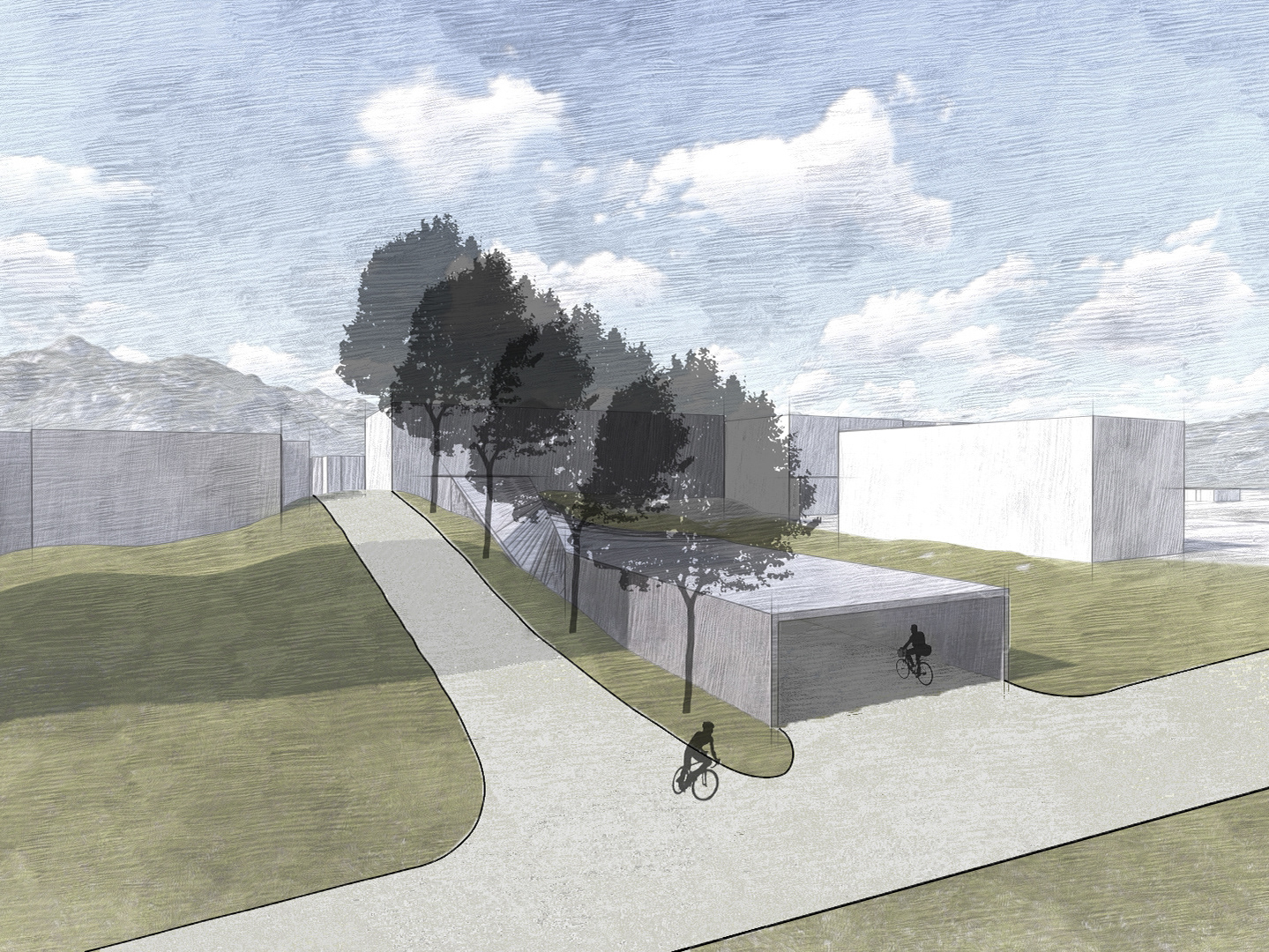This project is derived from the fourth-year integrative studio, a mandatory studio during the fourth year of the Virginia Tech Architecture Program. The integrative studio is meant to be the closest parallel experience to the general architecture field, where all aspects of the building are considered. This is also where the totality of the duration of the architectural education comes together.
The product of the integrative studio lab is a comprehensive booklet; below are some selected spreads from my personal booklet, which is available upon request.
Program Overview
Location: Charlottesville, Virginia, USA
Client: City of Charlottesville
A 40,000 sf building including ticketed gallery, non-ticketed gallery, classroom, flexible workspace, rental apartments, office spaces, cafe, storage, etc. Located in Charlottesville, VA, the building parameters sit 30’ in front of the front/main facade of an old elementary school turned into an art center (McGuffy Art Center), connected via an underground pathway. The structure is to be made of mass timber, built for disassembly, and have a maximum two-week structural frame assembly time; the building as a whole must also equate to carbon negative.
The city requested maintaining the social stair sequence leading to the Art Center. The town also proposed adding a new plaza (outside of building parameters) and a ramp leading from the new plaza space to the parking lot 12 feet higher than the plaza. Each level is to be supported by ~2700sf of exterior courtyard space.
The roof deck must be accessible by foot; alongside the roof being a green roof, it must also include these features: Wellness space/pavilion/garden, energy production, food production, and water capture.




Displayed: 8/57 Pages
The full booklet is available upon request
